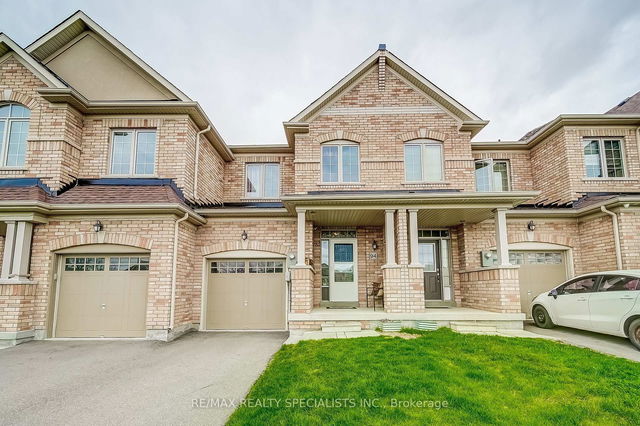Size
-
Lot size
2101 sqft
Street frontage
-
Possession
Flexible
Price per sqft
$450 - $600
Taxes
$4,588 (2024)
Parking Type
-
Style
2-Storey
See what's nearby
Description
Absolutely Stunning !! 3bed townhouse in Bradford. This property features an open-concept main floor with 9' ceilings and hardwood floors, accompanied by an oak staircase. The upgraded kitchen showcases modern finishes and lots of cupboard space , perfect for culinary enthusiasts. Enjoy the prime location, close to local transit, the Bradford GO Station, and highways 400/404, making commuting effortless. Nearby schools and parks provide a family-friendly environment, The primary suite is a serene retreat, complete with a 5-piece bath and walk-in closet. For added ease, the 2nd-floor laundry room keeps chores organized. Step outside to a maintenance-free backyard, and an extended driveway accommodating two cars. This thoughtful design ensures a stress-free lifestyle, with ample space for relaxation and entertainment.
Broker: RE/MAX REALTY SPECIALISTS INC.
MLS®#: N12131419
Property details
Parking:
3
Parking type:
-
Property type:
Att/Row/Twnhouse
Heating type:
Forced Air
Style:
2-Storey
MLS Size:
1500-2000 sqft
Lot front:
19 Ft
Lot depth:
106 Ft
Listed on:
May 7, 2025
Show all details
Rooms
| Level | Name | Size | Features |
|---|---|---|---|
Second | Bedroom 2 | 0.0 x 0.0 ft | |
Main | Breakfast | 0.0 x 0.0 ft | |
Second | Bedroom 3 | 0.0 x 0.0 ft |
Show all
Instant estimate:
orto view instant estimate
$8,020
lower than listed pricei
High
$940,822
Mid
$891,880
Low
$863,554
Have a home? See what it's worth with an instant estimate
Use our AI-assisted tool to get an instant estimate of your home's value, up-to-date neighbourhood sales data, and tips on how to sell for more.







