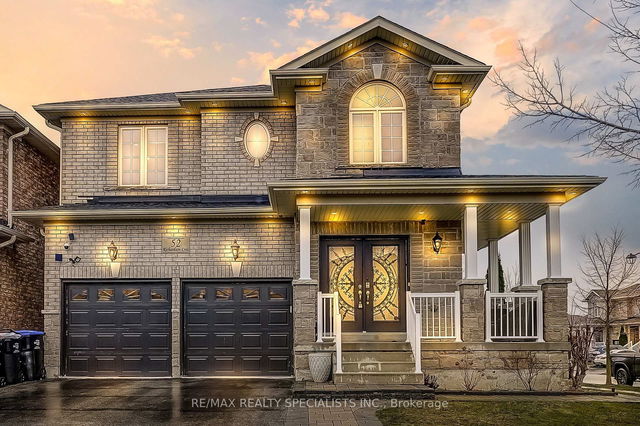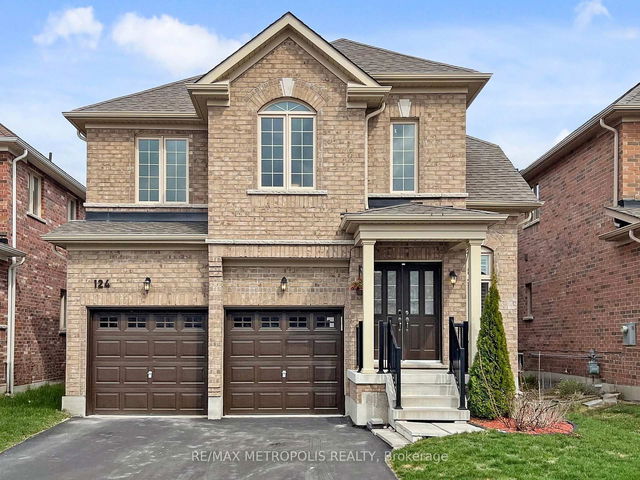Size
-
Lot size
4407 sqft
Street frontage
-
Possession
TBA
Price per sqft
$419 - $489
Taxes
$7,136.8 (2024)
Parking Type
-
Style
2-Storey
See what's nearby
Description
Welcome to this stunning, newly built (2023) two-story detached home, boasting over 3,000 sq. ft. of luxurious living space. With 5+1 bedrooms and 4 bathrooms, this home offers ample room for families of all sizes. The main level features an office that can double as a sixth bedroom, perfect for guests or a private workspace. The open-concept design showcases smooth ceilings and rich hardwood floors throughout, adding a modern and elegant touch to every room. The chef-inspired kitchen is equipped with premium finishes, seamlessly flowing into a spacious family room ideal for entertaining. The primary suite is a true retreat, featuring a walk-in closet and a spa-like five-piece ensuite. 4 additional bedrooms also boast a semi- ensuite, adding convenience and comfort. The second-floor laundry room provides ease for busy households. The home includes a two-car garage with no sidewalk, ensuring additional parking and curb appeal. An unfinished basement offers endless potential to create your dream space. **EXTRAS** Rough-in Central Vacuum System
Broker: CENTURY 21 LEADING EDGE REALTY INC.
MLS®#: N11901416
Property details
Parking:
6
Parking type:
-
Property type:
Detached
Heating type:
Forced Air
Style:
2-Storey
MLS Size:
3000-3500 sqft
Lot front:
37 Ft
Lot depth:
116 Ft
Listed on:
Dec 27, 2024
Show all details
Rooms
| Level | Name | Size | Features |
|---|---|---|---|
Second | Bedroom 3 | 16.1 x 12.4 ft | Hardwood Floor, Window, Pot Lights |
Second | Laundry | 7.9 x 12.4 ft | Hardwood Floor, Open Concept, Gas Fireplace |
Main | Kitchen | 25.6 x 11.3 ft | Hardwood Floor, B/I Appliances, Eat-In Kitchen |
Show all
Instant estimate:
orto view instant estimate
$26,753
lower than listed pricei
High
$1,491,145
Mid
$1,441,247
Low
$1,373,129







