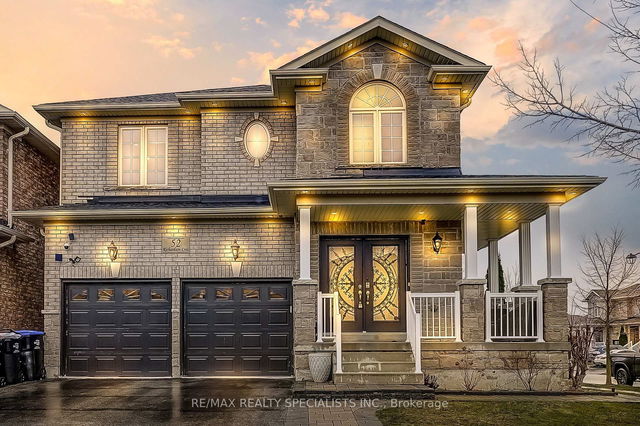Size
-
Lot size
5581 sqft
Street frontage
-
Possession
Flexible
Price per sqft
$414 - $483
Taxes
$6,866 (2024)
Parking Type
-
Style
2-Storey
See what's nearby
Description
Luxury meets functionality in this stunning 3,000sqft Sheffield model home, perfectly situated on a 50-foot corner lot. With 4 spacious bedrooms and 3 bathrooms on the second floor, this home offers ample space for growing families or entertaining guests. The primary bedroom boasts a 5-piece ensuite and walk-in closet, while the 2nd and 3rd bedrooms feature 4-piece baths and generous closets. A convenient second-floor laundry room adds to the home's practicality. The main floor features hardwood floors throughout, complemented by a beautifully designed kitchen with granite countertops and built-in appliances. A main floor office provides a quiet space for work or study, while the mud room with access to the garage offers added convenience. Upgraded light fixtures and window coverings throughout the home add a touch of elegance. The finished basement features a separate entrance, kitchen, and 2 bedrooms, making it an ideal space for an in-law quarters. Pot lights throughout the home add a modern touch, and the EV plug ready feature ensures you're prepared for the future. With its perfect blend of style, functionality, and practicality, this Sheffield model home is a rare find. Don't miss this exceptional opportunity! Roof 5 yrs old.
Broker: RE/MAX REALTY SPECIALISTS INC.
MLS®#: N12097297
Property details
Parking:
4
Parking type:
-
Property type:
Detached
Heating type:
Forced Air
Style:
2-Storey
MLS Size:
3000-3500 sqft
Lot front:
50 Ft
Lot depth:
111 Ft
Listed on:
Apr 22, 2025
Show all details
Rooms
| Level | Name | Size | Features |
|---|---|---|---|
Basement | Recreation | 0.0 x 0.0 ft | |
Basement | Bedroom | 0.0 x 0.0 ft | |
Second | Laundry | 0.0 x 0.0 ft |
Show all
Instant estimate:
orto view instant estimate
$8,746
lower than listed pricei
High
$1,491,049
Mid
$1,441,154
Low
$1,373,041







