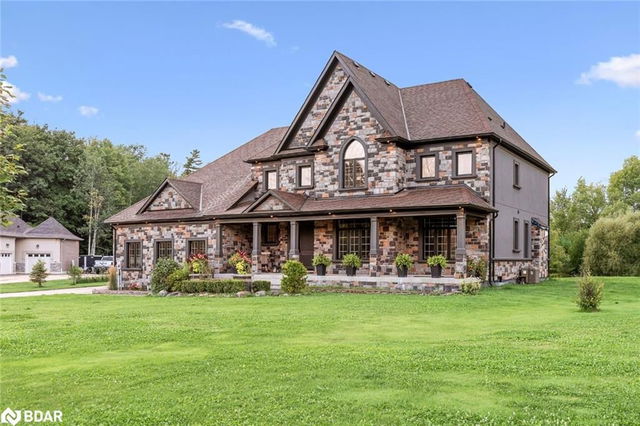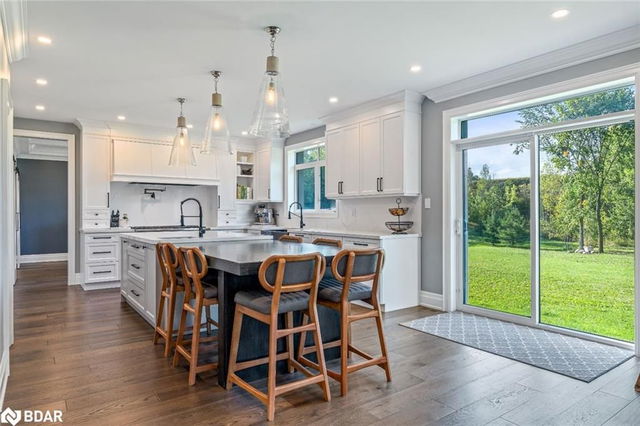312 Nottingham Forest Road




About 312 Nottingham Forest Road
312 Nottingham Forest Road is a Bradford detached house which was for sale. It was listed at $3271800 in March 2023 but is no longer available and has been taken off the market (Unavailable).. This detached house has 4 beds, 5 bathrooms and is 58457 Squa.
Nearby restaurants are few and far between. If you love coffee, you're not too far from Starbucks located at 117 Holland Street E. For those that love cooking, Sobeys is a 3-minute drive. 334 Nottingham Forest Rd, Bradford West Gwillimbury is a 4-minute drive from great parks like Ansnorveldt Park.
Getting around the area will require a vehicle, as the nearest transit stop is a York Region Transit BusStop (PARK AV / ORIOLE DR) and is an 8-minute drive
© 2026 Information Technology Systems Ontario, Inc.
The information provided herein must only be used by consumers that have a bona fide interest in the purchase, sale, or lease of real estate and may not be used for any commercial purpose or any other purpose. Information deemed reliable but not guaranteed.
- 4 bedroom houses for sale in Bradford West Gwillimbury
- 2 bedroom houses for sale in Bradford West Gwillimbury
- 3 bed houses for sale in Bradford West Gwillimbury
- Townhouses for sale in Bradford West Gwillimbury
- Semi detached houses for sale in Bradford West Gwillimbury
- Detached houses for sale in Bradford West Gwillimbury
- Houses for sale in Bradford West Gwillimbury
- Cheap houses for sale in Bradford West Gwillimbury
- 3 bedroom semi detached houses in Bradford West Gwillimbury
- 4 bedroom semi detached houses in Bradford West Gwillimbury
- There are no active MLS listings right now. Please check back soon!