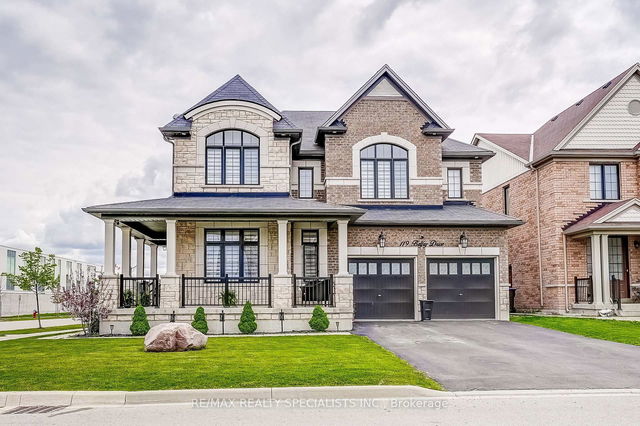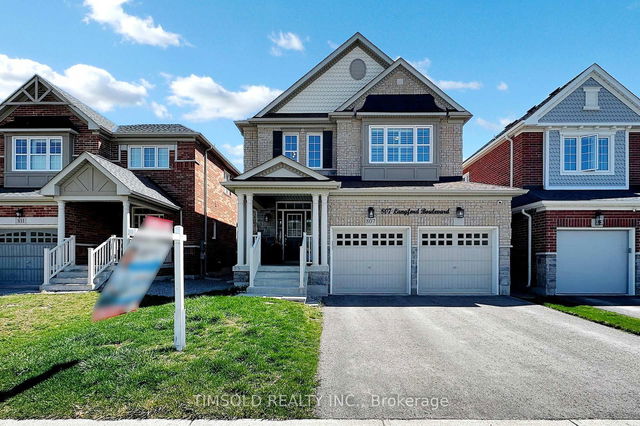Size
-
Lot size
4769 sqft
Street frontage
-
Possession
Flexible
Price per sqft
$498 - $598
Taxes
$6,575.02 (2024)
Parking Type
-
Style
2-Storey
See what's nearby
Description
Welcome to 29 Kidd St., Bradford, a beautifully maintained 4-bedroom, 5-bathroom detached home offering a perfect blend of space, comfort, and modern convenience. Nestled in a highly desirable, family-friendly neighborhood, this home is designed for both everyday living and entertaining. Step inside to a bright and airy open-concept layout, featuring high ceilings, large windows, and elegant finishes throughout. The spacious living and dining areas provide the perfect setting for both relaxation and hosting guests, with a seamless flow that enhances the home's inviting atmosphere. The primary suite serves as a private retreat, featuring a walk-in closet and a spa-like ensuite with a soaking tub and glass shower. The additional bedrooms are generously sized, offering comfort and flexibility for family, guests, or a home office. A standout feature of this home is the finished basement, adding valuable additional living space. Complete with a built-in bar, this area is perfect for entertaining, creating a recreation room, or setting up a private retreat. Outside, the beautifully landscaped backyard provides an ideal space for outdoor gatherings, barbecues, or simply enjoying a peaceful evening. The attached garage and extended driveway ensure ample parking for residents and guests. Conveniently located near top-rated schools, parks, shopping centers, and dining options, this home also offers easy access to Highway 400 and the GO Train, making commuting a breeze. Don't miss out on this incredible opportunity to own a meticulously maintained home with a finished basement and built-in bar in a prime location. Schedule your private showing today and experience the charm of 29 Kidd St. firsthand!
Broker: RE/MAX PREMIER INC.
MLS®#: N12090721
Property details
Parking:
6
Parking type:
-
Property type:
Detached
Heating type:
Forced Air
Style:
2-Storey
MLS Size:
2500-3000 sqft
Lot front:
49 Ft
Lot depth:
96 Ft
Listed on:
Apr 18, 2025
Show all details
Rooms
| Level | Name | Size | Features |
|---|---|---|---|
Main | Living Room | 16.0 x 10.0 ft | |
Main | Breakfast | 13.0 x 10.0 ft | |
Second | Bedroom 3 | 12.2 x 11.7 ft |
Show all
Instant estimate:
orto view instant estimate
$51,694
lower than listed pricei
High
$1,493,276
Mid
$1,443,306
Low
$1,375,091
Have a home? See what it's worth with an instant estimate
Use our AI-assisted tool to get an instant estimate of your home's value, up-to-date neighbourhood sales data, and tips on how to sell for more.







