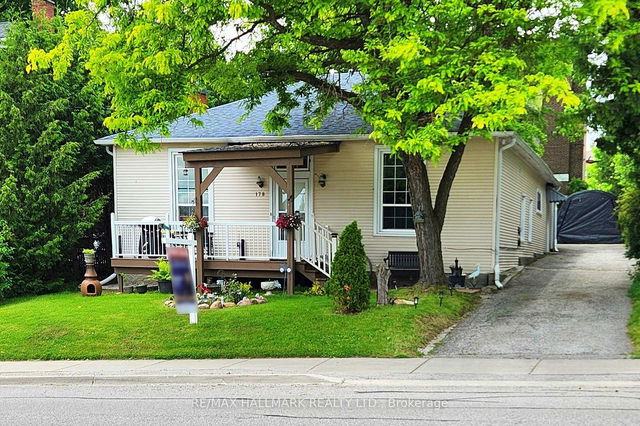Size
-
Lot size
-
Street frontage
-
Possession
Flexible
Price per sqft
$540 - $720
Taxes
$4,500 (2024)
Parking Type
-
Style
Sidesplit 5
See what's nearby
Description
Motivated Seller, Bring Your Offers | Country Sized Property In Town | 0.40 Acres | Large Upper and Lower Deck Overlooking Greenspace | Detached Home 4 + 1 Bedroom + 2 Washroom | Fully Re-wired with New Electrical Service with ESA Permit | R60 Attic Blown In Insulation | EV Charger Receptacle In Garage | New Kitchen with Quartz Countertops & Matching Backsplash | New Lennox Furnace | New Stainless Steel Appliances (Fridge / Stove / Dishwasher / Microwave | Pot lights Throughout | Modern Engineered Hardwood Flooring on Top 3 Levels | Vinyl Flooring on Two Lower Levels | New Insulated Garage Doors | Save Money With An Owned Hot Water Tank | Finished Laundry Room | Nicely finished Storage Room Under Stairs | Some New Windows & New Patio Door | Close to Parks / Schools / Scanlon Creek Conservation Trails / Shopping & GO Train Station | No Neighbours Behind House | Close To Proposed Bradford Bypass Yonge St On/Off Ramp
Broker: RE/MAX CROSSROADS REALTY INC.
MLS®#: N12264762
Property details
Parking:
4
Parking type:
-
Property type:
Detached
Heating type:
Forced Air
Style:
Sidesplit 5
MLS Size:
1500-2000 sqft
Lot front:
100 Ft
Lot depth:
169 Ft
Listed on:
Jul 5, 2025
Show all details
Rooms
| Level | Name | Size | Features |
|---|---|---|---|
Main | Family Room | 22.1 x 11.4 ft | |
Sub-Baseme | Laundry | 11.5 x 8.6 ft | |
Main | Dining Room | 10.7 x 8.9 ft |
Show all
Instant estimate:
orto view instant estimate
$11,925
lower than listed pricei
High
$1,104,950
Mid
$1,067,975
Low
$1,017,499
Have a home? See what it's worth with an instant estimate
Use our AI-assisted tool to get an instant estimate of your home's value, up-to-date neighbourhood sales data, and tips on how to sell for more.







