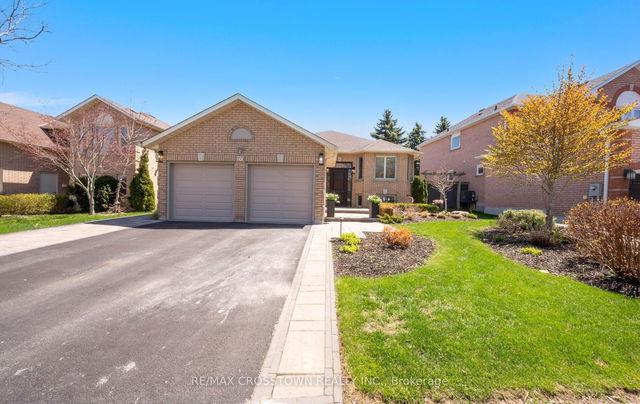Size
-
Lot size
6673 sqft
Street frontage
-
Possession
Flexible
Price per sqft
$827 - $1,127
Taxes
$5,246.23 (2025)
Parking Type
-
Style
Bungalow-Raised
See what's nearby
Description
Located in a mature, sought-after neighbourhood, this fully upgraded 3-bed, 2-bath bungalow blends luxury, comfort, and style. Enjoy hand-scraped maple hardwood, pot lights, and a custom chefs kitchen with full-height maple cabinetry, crown molding, glass display cabinets, pantry, and built-in stainless steel appliances. The open-concept layout connects kitchen, dining, and living areas, with walk-outs to the backyard from both the kitchen and primary bedroom. Each spacious bedroom offers natural light and built-in closets. The renovated main bath features high end designer finishes. The fully finished basement is a showstopper: family room with gas fireplace, built-in projector/screen, custom bar and dining space, large rec room, home office (or craft/coffee bar), and a renovated 3-piece bath with walk-in shower. A separate garage entrance leads to a custom mudroom with built-ins, ideal for families or multigenerational living. The backyard is an entertainers dream with an in-ground pool and waterfall, gazebo with cedar detailing, outdoor projector, surround sound, custom fireplace. The built-in outdoor kitchen boasts a covered area, Napoleon BBQ, concrete counters, and full lighting/power. The professionally landscaped yard features extensive interlock, French drain, privacy wall and landscape lighting. Interlock alongside the driveway adds parking and curb appeal. Extras: Newer windows, New sliding doors, custom wood California shutters, upgraded trim, LED pot lights, WiFi outlets/switches, smart sprinkler system, garage loft, insulated garage doors with quiet openers, and a brand-new roof (2025). This is the turnkey bungalow you've been waiting for-- luxurious, functional and designed to impress both inside and out.
Broker: RE/MAX CROSSTOWN REALTY INC.
MLS®#: N12229763
Property details
Parking:
4
Parking type:
-
Property type:
Detached
Heating type:
Forced Air
Style:
Bungalow-Raised
MLS Size:
1100-1500 sqft
Lot front:
59 Ft
Lot depth:
113 Ft
Listed on:
Jun 18, 2025
Show all details
Rooms
| Level | Name | Size | Features |
|---|---|---|---|
Basement | Dining Room | 11.4 x 9.6 ft | |
Main | Primary Bedroom | 18.7 x 10.9 ft | |
Basement | Family Room | 14.8 x 26.7 ft |
Show all
Instant estimate:
orto view instant estimate
$46,746
lower than listed pricei
High
$1,234,463
Mid
$1,193,154
Low
$1,136,762
Have a home? See what it's worth with an instant estimate
Use our AI-assisted tool to get an instant estimate of your home's value, up-to-date neighbourhood sales data, and tips on how to sell for more.







