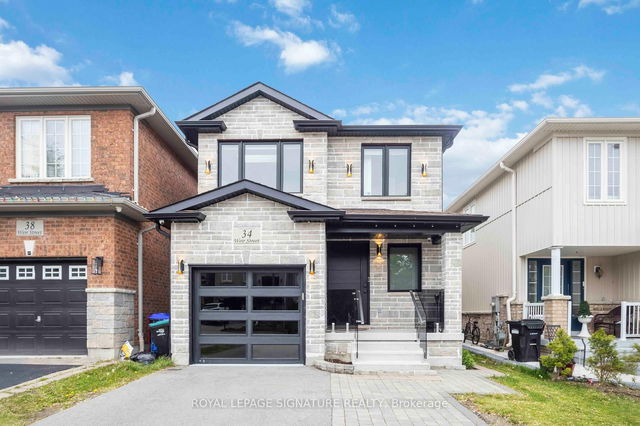Welcome To The Epitome Of Luxury Living! No Expense Has Been Spared In This Elegant Home Boasting High-End Designer Finishes. Enter To Gorgeous Herringbone Engineered Hardwood And Custom Massive Windows Setting An Air Of Grandeur. Set The Mood With Automated Blinds And Integrated Keff Speakers Throughout The Home To Create An Immersive Audio Experience! The Stunning Kitchen Is A Chef's Dream With Modern Lighting, Waterfall Centre Island With Seating For 4, Granite Counters & Backsplash, 36 Cooktop, Built-In Range Microwave & Built-In Double Wall Oven! Dine & Hangout In The Open Concept Living/Dining Room Or Step Out Into The Large Privacy Fenced Backyard. Custom Made White Oak Wood Floating Stairs With Custom Glass Railing Lead To The Second Floor. The Primary Bedroom Is A True Retreat With A Sleek Walk-In Glass Shower, Armadi Art Vanity & Authentic Versace Tiles. This Floor Also Features Two More Spacious Bedrooms And A Beautifully Designed 2nd Bathroom Featuring Armadi Art Vanity & Authentic Prada Tiles. The Basement Continues To Impress With An Open Concept Rec Room Featuring 72" Fireplace, An Additional Bedroom, Office Space And A Full Washroom! Hundreds Of Thousands Of Dollars Spent On A Full And Luxurious Renovation! See Attached Features Sheet For Detailed List of Upgrades.







