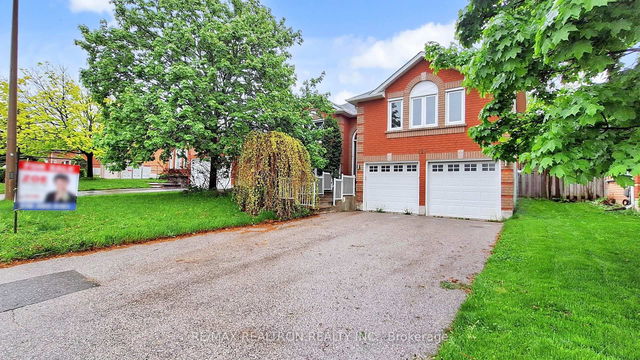Size
-
Lot size
5693 sqft
Street frontage
-
Possession
2025-05-31
Price per sqft
-
Taxes
$455,226 (2024)
Parking Type
-
Style
Bungalow-Raised
See what's nearby
Description
Absolutely Stunning Detached Bungalow-Raised!! Home In Desirable Neighborhood! Fantastic, Bright & Open Functional Layout, Eat In Kitchen With W/O To Deck, Potlights And Crown Moulding Throughout. Fully Fenced Private Back Yard. Fully Finished 1 Bedroom Basement Apartment With Separate Entrance + Full 2nd Kitchen. Gas Fireplace In The Family Room. Roof 2018,Design Excellence And Exacting Construction Standards Best Describe, Top Of The Line Renovations From Top To Bottom in 2025! Attention To Detail Smooth Ceiling Throughout, New Customized Designer Kitchen W/Granite Centre Island & Brand New Appliances, Breakfast Room, New Bathrooms, New Hardwood Floors, New Kitchen , Freshly Painted From Top To Bottom, Open Concept Living& Dining Room, Bar, Two Sets of laundry Main And Basement. Steps To Elem. Schools & Mins To GO. Very Convenient Location Walking Distance To Shops, Public Transit, Dining And Amenities. Close To Teresa Catholic School, And Close To Fred C. Cook Public School. Places Of Worship, Nearby Go Station And Access To 404 Bradford Bypass (to be completed)
Broker: RE/MAX REALTRON REALTY INC.
MLS®#: N12170606
Property details
Parking:
6
Parking type:
-
Property type:
Detached
Heating type:
Forced Air
Style:
Bungalow-Raised
MLS Size:
0-700 sqft
Lot front:
49 Ft
Lot depth:
115 Ft
Listed on:
May 23, 2025
Show all details
Rooms
| Level | Name | Size | Features |
|---|---|---|---|
Basement | Family Room | 11.6 x 14.7 ft | |
Basement | Kitchen | 10.8 x 10.8 ft | |
Basement | Bedroom | 13.3 x 11.0 ft |
Show all
Instant estimate:
orto view instant estimate
$34,709
higher than listed pricei
High
$1,223,656
Mid
$1,182,709
Low
$1,126,810
Have a home? See what it's worth with an instant estimate
Use our AI-assisted tool to get an instant estimate of your home's value, up-to-date neighbourhood sales data, and tips on how to sell for more.







