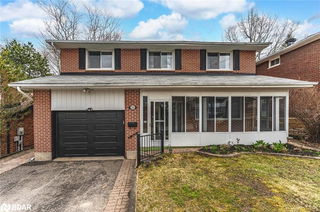Located in the highly desirable, family-friendly Ardagh community, this spacious home offers over 1,850 sq. ft. of
comfortable living space, perfect for a growing family. Set on a fully fenced private lot, most of the fencing
replaced in 2024, the property features a four-car driveway and an attached double garage with convenient
inside entry.
Upon entering, you're welcomed by a large and inviting foyer that opens into a bright, open-concept layout. The
generous kitchen is well-equipped with ample cabinetry, abundant counter space, and newer stainless-steel
appliances. A patio door from the dining and breakfast area leads directly to the backyard, creating a seamless
indoor-outdoor living experience. The living room offers warm quality laminate flooring and a cozy gas
fireplace, perfect for relaxing evenings. A 2-piece powder room and a mudroom with laundry hook-up complete
the main level.
Upstairs, you'll find four spacious bedrooms, including a primary suite with a private 4-piece ensuite and his
and-hers closets. An additional 4-piece bathroom serves the remaining three bedrooms.
The newly finished basement adds valuable living space with a large recreation room, a games room that can
easily be converted into a fifth bedroom, a dedicated laundry area, a storage room, and a rough-in for an
additional bathroom. Top-quality vinyl flooring has been installed throughout the basement.
The numerous upgrades include a brand-new gas furnace (2025), finished basement (2025), backyard fence
(2024), shingles (2022), new windows throughout (2022), and a new front door (2021). The stainless-steel
appliances were purchased within the last five years, plus many more upgrades throughout.
Ideally located, this property is just minutes from the scenic Ardagh Bluffs trails, Lake Simcoe, Snow Valley Ski
Resort, local schools, shopping, and provides quick access to Highway 400.







