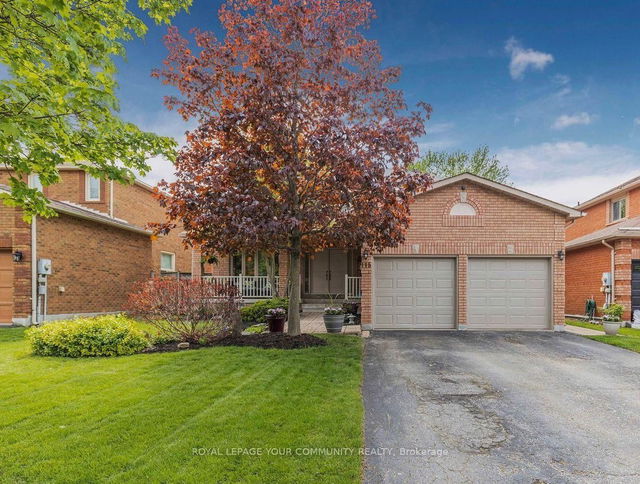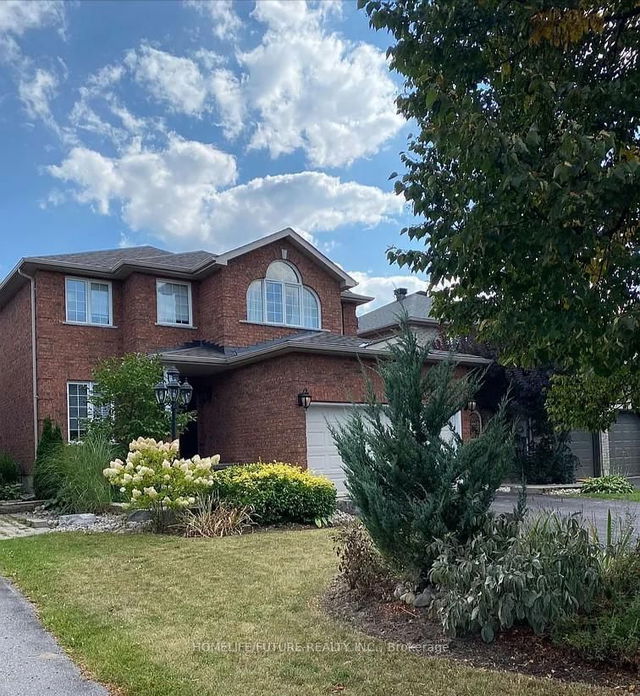8 Peacock Lane
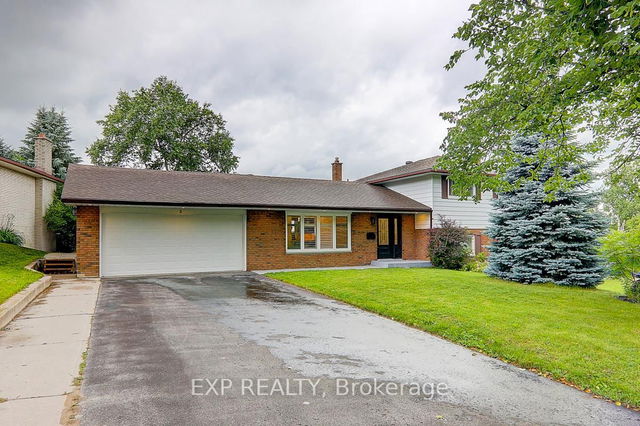
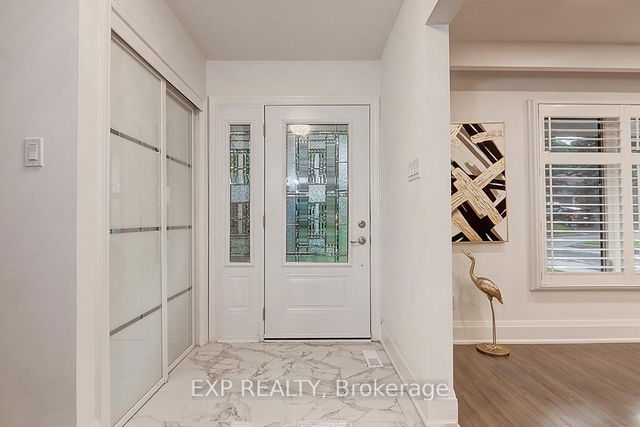
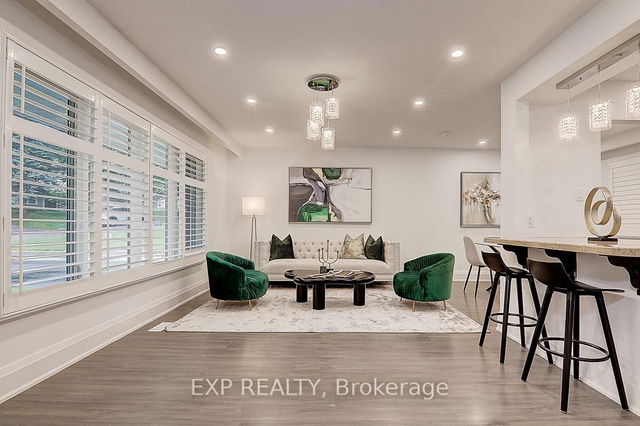

About 8 Peacock Lane
8 Peacock Lane is a Barrie detached house for rent. It was listed at $3550/mo in April 2025 and has 4+1 beds and 3 bathrooms. 8 Peacock Lane resides in the Barrie Allandale Heights neighbourhood, and nearby areas include Allandale, Allandale Centre, Sanford and Lakeshore.
8 Peacock Ln, Barrie is only a 5 minute walk from Tim Hortons for that morning caffeine fix and if you're not in the mood to cook, Jacques Restaurant, Beertown Public House Barrie and Noble Cuisine Thai & Japanese are near this detached house. Groceries can be found at Zehrs which is only a 9 minute walk and you'll find Essa Dental Centre a 5-minute walk as well. 8 Peacock Ln, Barrie is not far from great parks like Allandale Heights Park and Shear Park.
Transit riders take note, 8 Peacock Ln, Barrie is not far to the closest public transit Bus Stop (Marshall Street) with route Painswick - Bayview.
- homes for rent in Ardagh
- homes for rent in Rural Barrie Southeast
- homes for rent in Painswick South
- homes for rent in City Centre
- homes for rent in Holly
- homes for rent in Innis Shore
- homes for rent in Rural Barrie Southwest
- homes for rent in Little Lake
- homes for rent in Painswick North
- homes for rent in Wellington
