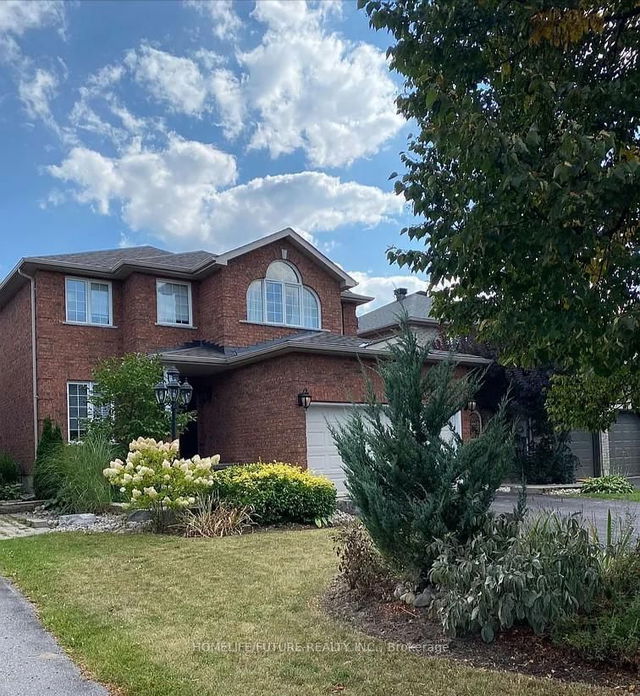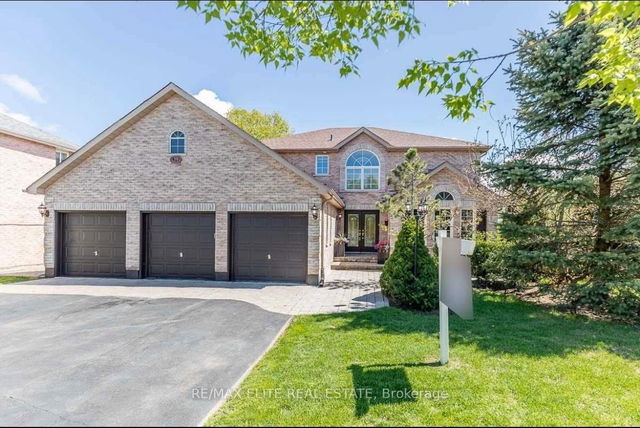Furnished
No
Lot size
-
Street frontage
-
Possession
2025-04-01
Price per sqft
$1.17 - $1.40
Hydro included
No
Parking Type
-
Style
2-Storey
See what's nearby
Description
Welcome Home To One Of Barrie's Most Sought-After Neighborhoods! This Beautiful Two-Story Home In Barries Ardagh Neighborhood Offers Everything You Need. Walking Distance To High-Ranking Public And Catholic Schools, Close To Many Parks And Trail Access Points. This Bright Spectacular, Well-Maintained Home Has 4+ Spacious Bedrooms, 3 Bathrooms, An Office Space On The Main Floor With Custom Built-In Bookshelf And Loads Of Storage Space. The Double Door Garage With No Sidewalk Offers 4+ Parking Spaces For The Family. Beautifully Landscaped Backyard, Open Kitchen And Easy Access To Transit & Highways (GO Train, Bus Routes, HWY 400).
Broker: HOMELIFE/FUTURE REALTY INC.
MLS®#: S12039342
Property details
Parking:
4
Parking type:
-
Property type:
Detached
Heating type:
Forced Air
Style:
2-Storey
MLS Size:
2500-3000 sqft
Listed on:
Mar 25, 2025
Show all details
Rooms
| Level | Name | Size | Features |
|---|---|---|---|
Second | Primary Bedroom | 14.7 x 19.8 ft | |
Second | Bedroom 4 | 10.1 x 12.7 ft | |
Second | Bedroom 2 | 15.8 x 13.1 ft |
Show all




