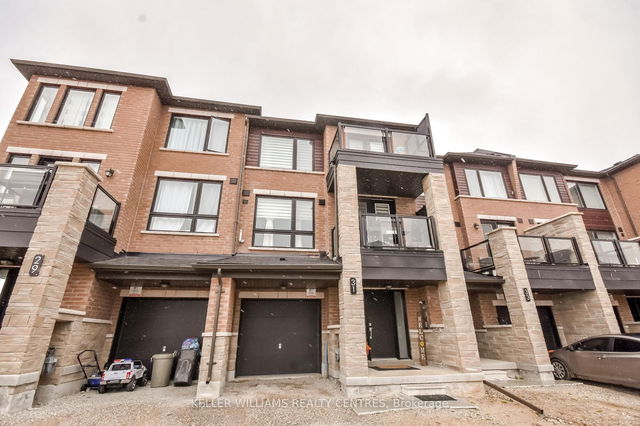Size
-
Lot size
1250 sqft
Street frontage
-
Possession
Flexible
Price per sqft
$450 - $614
Taxes
$3,938.44 (2024)
Parking Type
-
Style
3-Storey
See what's nearby
Description
OPEN HOUSES Cancelled due to Road Closures. This beautiful townhouse is designed with todays lifestyle and low-maintenance living in mind. The open-concept main floor connects the kitchen, dining, and living spaces, making it easy to entertain and the modern kitchen shines with quartz countertops, pot lights, smart automatic zebra blinds and powder room. An electric fireplace with custom mantel adds cozy charm, while two private balconies provide the perfect spot to relax or enjoy your morning coffee. Smooth ceilings and laminate flooring flow throughout, with upgraded stained oak stairs for a sophisticated touch. The upper level features 2 spacious bedrooms with the Primary consisting of a large ensuite bathroom and walk-in closet. Laundry on this floor adds to the convenience perfectly. With two driveway parking spots, pot lighting in the garage, and even a finished mechanical room with flooring and a sink, this home is packed with upgrades. Located just minutes from the major 400-series highway, it's a commuters dream. You'll love being close to excellent schools, beautiful parks, and all the convenient amenities Barrie has to offer .Whether you're just starting out or stepping into your next chapter, this turnkey home has everything you need.
Broker: KELLER WILLIAMS REALTY CENTRES
MLS®#: S12094988
Property details
Parking:
3
Parking type:
-
Property type:
Att/Row/Twnhouse
Heating type:
Forced Air
Style:
3-Storey
MLS Size:
1100-1500 sqft
Lot front:
19 Ft
Lot depth:
63 Ft
Listed on:
Apr 22, 2025
Show all details
Rooms
| Level | Name | Size | Features |
|---|---|---|---|
Ground | Foyer | 9.0 x 20.1 ft | |
Second | Dining Room | 9.0 x 11.6 ft | |
Second | Kitchen | 12.2 x 9.3 ft |
Show all
Instant estimate:
orto view instant estimate
$5,972
lower than listed pricei
High
$685,197
Mid
$669,028
Low
$641,386







