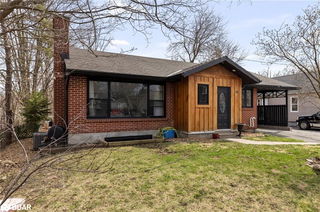24 Marion Crescent




About 24 Marion Crescent
24 Marion Crescent is a Barrie detached house which was for sale right off St. Vincent. Listed at $769900 in April 2024, the listing is no longer available and has been taken off the market (Terminated) on 20th of May 2024. 24 Marion Crescent has 2+1 beds and 2 bathrooms. 24 Marion Crescent resides in the Barrie Wellington neighbourhood, and nearby areas include Alliance, Codrington, Grove East and Cundles East.
For grabbing your groceries, Zehrs is a 10-minute walk.
Getting around the area will require a vehicle, as the nearest transit stop is a York Region Transit BusStop (METRO RD / SHEPPARD AV) and is a 25-minute drive
© 2025 Information Technology Systems Ontario, Inc.
The information provided herein must only be used by consumers that have a bona fide interest in the purchase, sale, or lease of real estate and may not be used for any commercial purpose or any other purpose. Information deemed reliable but not guaranteed.
- 4 bedroom houses for sale in Wellington
- 2 bedroom houses for sale in Wellington
- 3 bed houses for sale in Wellington
- Townhouses for sale in Wellington
- Semi detached houses for sale in Wellington
- Detached houses for sale in Wellington
- Houses for sale in Wellington
- Cheap houses for sale in Wellington
- 3 bedroom semi detached houses in Wellington
- 4 bedroom semi detached houses in Wellington
- homes for sale in Ardagh
- homes for sale in Rural Barrie Southeast
- homes for sale in City Centre
- homes for sale in Painswick South
- homes for sale in Holly
- homes for sale in Innis Shore
- homes for sale in Codrington
- homes for sale in Rural Barrie Southwest
- homes for sale in Letitia Heights
- homes for sale in Bayshore
- There are no active MLS listings right now. Please check back soon!



