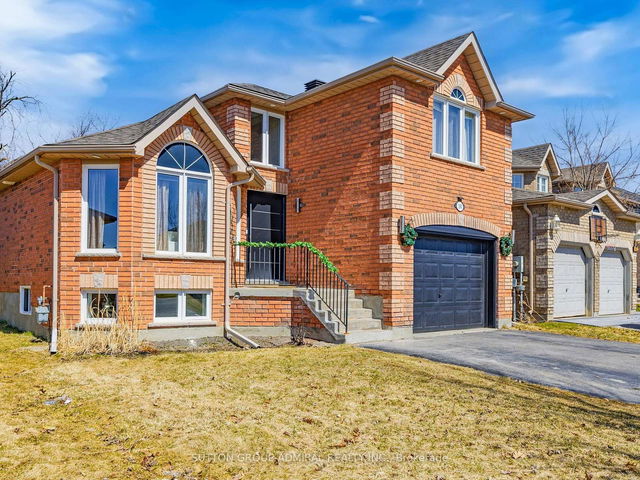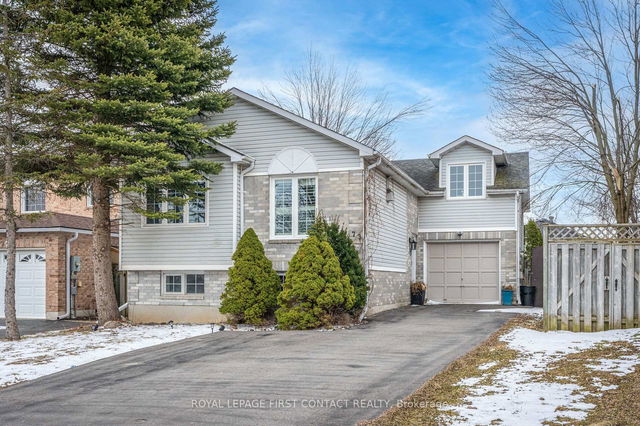| Level | Name | Size | Features |
|---|---|---|---|
Main | Laundry | 5.5 x 5.0 ft | |
Basement | Bedroom | 16.2 x 8.6 ft | |
Basement | Family Room | 21.1 x 19.4 ft |
153 Sandringham Drive
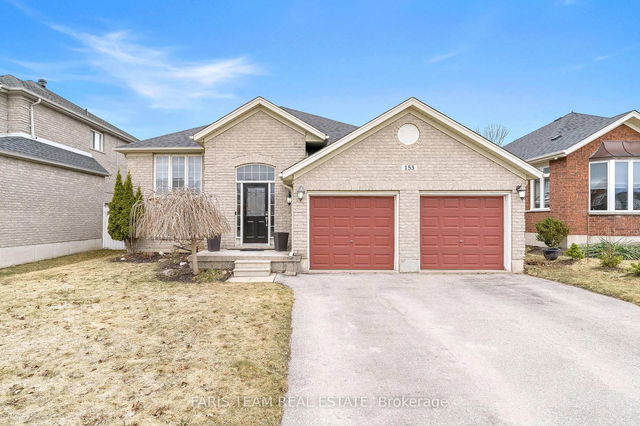
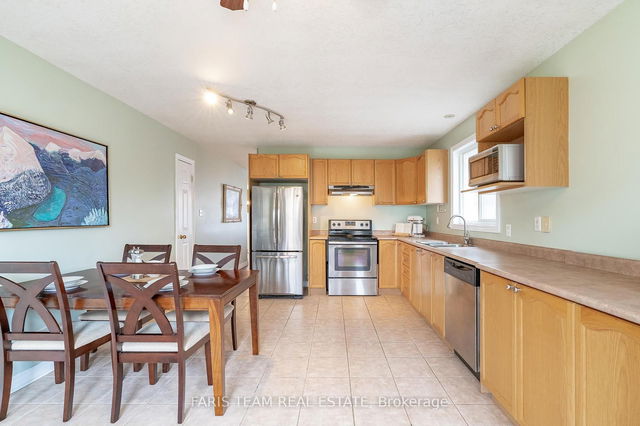
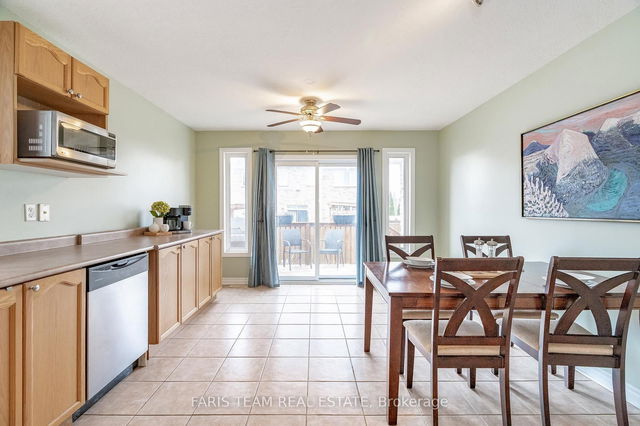

About 153 Sandringham Drive
153 Sandringham Drive is a Barrie detached house for sale. It has been listed at $799990 since April 2025. This detached house has 2+2 beds, 3 bathrooms and is 1100-1500 sqft. 153 Sandringham Drive, Barrie is situated in Innis Shore, with nearby neighbourhoods in Rural Barrie Southeast, Bayshore, Painswick South and Painswick North.
Groceries can be found at BulkBarn which is only a 24 minute walk and you'll find Tiny Helpers a 6-minute walk as well. 153 Sandringham Dr, Barrie is only a 3 minute walk from great parks like Coronation Park and Sandringham Park.
If you are looking for transit, don't fear, 153 Sandringham Dr, Barrie has a public transit Bus Stop (Prince William Way / Sandringham) nearby. It also has route Painswick - Bayview close by.
- 4 bedroom houses for sale in Innis Shore
- 2 bedroom houses for sale in Innis Shore
- 3 bed houses for sale in Innis Shore
- Townhouses for sale in Innis Shore
- Semi detached houses for sale in Innis Shore
- Detached houses for sale in Innis Shore
- Houses for sale in Innis Shore
- Cheap houses for sale in Innis Shore
- 3 bedroom semi detached houses in Innis Shore
- 4 bedroom semi detached houses in Innis Shore
- homes for sale in Ardagh
- homes for sale in Rural Barrie Southeast
- homes for sale in Painswick South
- homes for sale in Holly
- homes for sale in City Centre
- homes for sale in Innis Shore
- homes for sale in Rural Barrie Southwest
- homes for sale in Little Lake
- homes for sale in Wellington
- homes for sale in Painswick North


