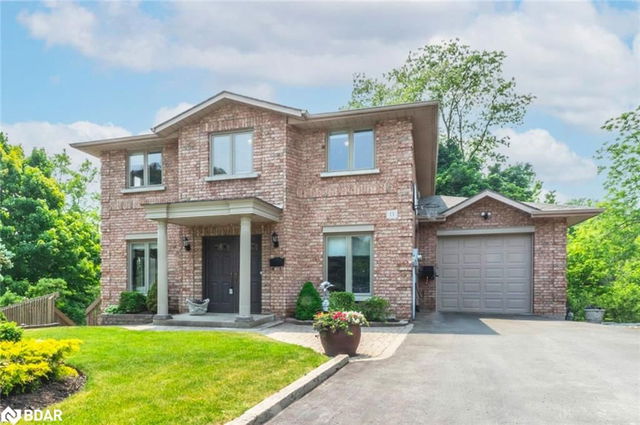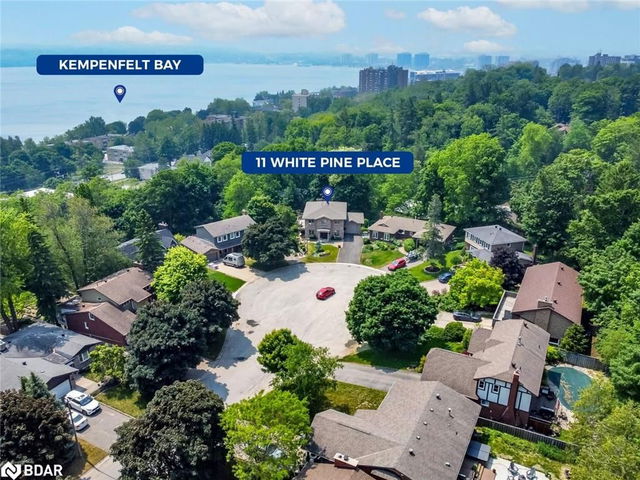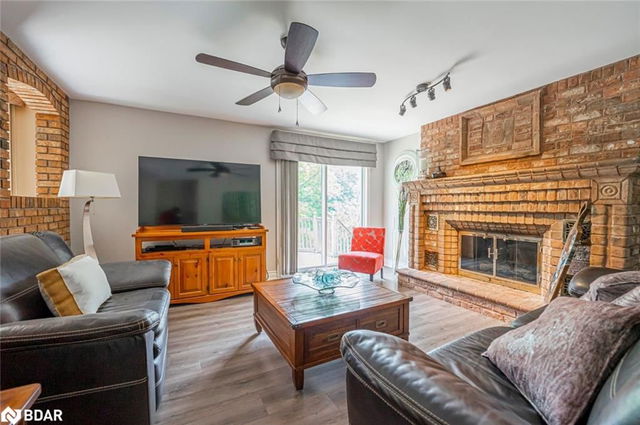11 White Pine Place



About 11 White Pine Place
You can find 11 White Pine Pl in the area of Barrie. The nearest major intersection to this property is Steeles Ave E and Willowdale Ave, in the city of Barrie. Other sought-after neighbourhoods near this property are Codrington, North Shore, Wellington, and City Centre, and the city of Midhurst is also a popular area in your vicinity.
11 White Pine Pl, Barrie is a 14-minute walk from Tim Hortons for that morning caffeine fix and if you're not in the mood to cook, Burger Royale and Chaopaya Thai Restaurant are near this property. Nearby grocery options: Robert's No Frills is a 12-minute walk. Love being outside? Look no further than minet's point park, Sunnidale Park or Copeland Forest, which are only steps away from 11 White Pine Pl, Barrie.
Getting around the area will require a vehicle, as the nearest transit stop is a York Region Transit BusStop (METRO RD / LAKE DR N) and is a 24-minute drive
- 4 bedroom houses for sale in Codrington
- 2 bedroom houses for sale in Codrington
- 3 bed houses for sale in Codrington
- Townhouses for sale in Codrington
- Semi detached houses for sale in Codrington
- Detached houses for sale in Codrington
- Houses for sale in Codrington
- Cheap houses for sale in Codrington
- 3 bedroom semi detached houses in Codrington
- 4 bedroom semi detached houses in Codrington
- homes for sale in Ardagh
- homes for sale in Rural Barrie Southeast
- homes for sale in City Centre
- homes for sale in Painswick South
- homes for sale in Holly
- homes for sale in Innis Shore
- homes for sale in Codrington
- homes for sale in Rural Barrie Southwest
- homes for sale in Letitia Heights
- homes for sale in Bayshore
- There are no active MLS listings right now. Please check back soon!