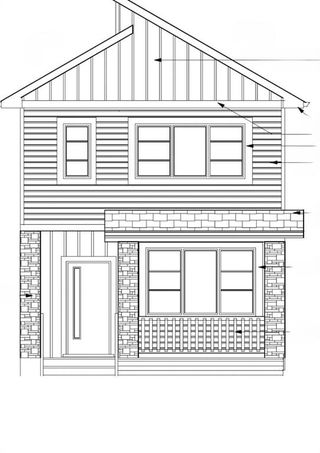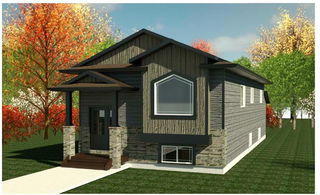THIS WELCOMING 2-STOREY WITH DETACHED GARAGE IN COBBLESTONE IS SET UP PERFECTLY FOR COMFORTABLE EVERYDAY LIVING!
From the street, you’ll notice the great curb appeal, a clean walkway, and a covered front porch that gives the home a warm, inviting feel. Step inside to a practical front entry with a closet, opening into a bright and spacious living room. The kitchen, conveniently located just off the living room and features modern cabinetry, stainless steel appliances, spacious pantry, along with a dining area that looks out over the backyard. A convenient half bathroom and access to the backyard and basement are also located on the main floor.
Upstairs, there are three nicely sized bedrooms. The primary bedroom offers plenty of space and includes a cozy window ledge, a walk-in closet, and its own full ensuite. The other two bedrooms are well laid out, and the main bathroom completes the upper floor.
The basement was newly finished this year and looks amazing plus adds even more usable space! It includes a large family room with a beautiful wall-mounted fireplace, a fourth bedroom, a full bathroom, storage/craft room, a mechanical room, and a tidy laundry area.
The backyard is fully fenced with gated access and has been nicely landscaped for easy enjoyment. A concrete walkway connects the deck to the double detached garage, which includes rear-lane access and paved alley parking. The space features raised flower beds, decorative pebble rock along both sides of the home for a low-maintenance touch, and a stretch of healthy green lawn that’s perfect for relaxing or spending time outdoors.
Additional features include central air conditioning, keeping every room cool and comfortable in the summer months.
This home offers a solid layout, new basement development, updated spaces, a great backyard setup, double car garage, prime location being near schools, and so much more. It's ready for its next owners to enjoy. Book your showing today before it's too late!







