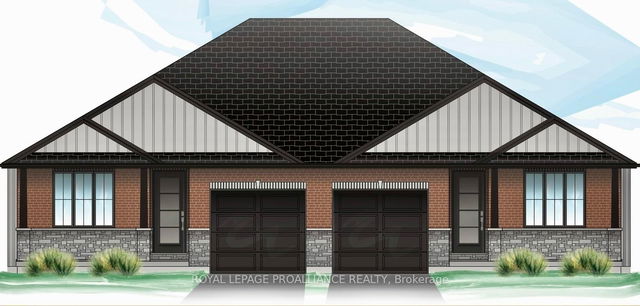Size
-
Lot size
341 sqft
Street frontage
-
Possession
2025-10-20
Price per sqft
$427 - $582
Taxes
-
Parking Type
-
Style
Bungalow
See what's nearby
Description
Enjoy a relaxed and easy lifestyle in this exquisite brand new semi-detached bungalow - nestled in the heart of Brighton! This brick & stone home offers 1441 SQ FEET of spacious main floor living! Imagine the convenience of living close to walking trails, downtown, and the many amenities of Brighton. Experience open concept living with soaring 9 foot ceilings throughout the main floor with the added bonus of a raised ceiling in the foyer. Your elegant kitchen features custom cabinetry complete with an island that is perfect for entertaining family & friends! The living area showcases a tray ceiling with pot lights & allows easy access through your patio door that leads to your partially covered deck & backyard! The spacious primary bedroom is privately located, featuring a walk-in closet & ensuite complete w/a walk-in shower. A second bedroom, 4pc. bath & main floor laundry/mudroom are also located on the main floor. Single car garage w/inside entry to mudroom provides convenience with extra storage. Also featured is a custom designed open u-shaped staircase that leads to the light-filled unfinished lower level - offering the potential for additional living space! You will want to call this one "Home". ** This is a new construction home, photos are sample photos from a previously built model.
Broker: ROYAL LEPAGE PROALLIANCE REALTY
MLS®#: X12213678
Property details
Parking:
2
Parking type:
-
Property type:
Semi-Detached
Heating type:
Forced Air
Style:
Bungalow
MLS Size:
1100-1500 sqft
Lot front:
10 Ft
Lot depth:
33 Ft
Listed on:
Jun 11, 2025
Show all details
Rooms
| Level | Name | Size | Features |
|---|---|---|---|
Main | Mud Room | 10.1 x 4.7 ft | |
Main | Bedroom | 10.8 x 10.0 ft | |
Main | Living Room | 15.2 x 13.0 ft |
Show all
Instant estimate:
orto view instant estimate
$10,564
higher than listed pricei
High
$680,225
Mid
$650,464
Low
$615,324
Have a home? See what it's worth with an instant estimate
Use our AI-assisted tool to get an instant estimate of your home's value, up-to-date neighbourhood sales data, and tips on how to sell for more.







