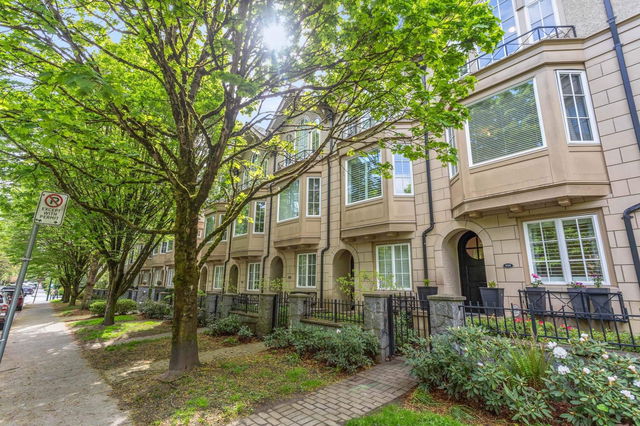| Name | Size | Features |
|---|---|---|
Foyer | 6.00 x 3.00 ft | |
Bedroom | 8.00 x 10.25 ft | |
Bedroom | 11.00 x 12.00 ft |

About 930 13th Avenue
930 13th Avenue is a Vancouver townhouse for sale. 930 13th Avenue has an asking price of $1698000, and has been on the market since May 2025. This townhouse has 3 beds, 2 bathrooms and is 1512 sqft. 930 13th Avenue resides in the Vancouver Fairview neighbourhood, and nearby areas include False Creek, South Cambie, Yaletown and Shaughnessy.
Want to dine out? There are plenty of good restaurant choices not too far from 930 W 13th Ave, Vancouver.Grab your morning coffee at Starbucks located at 2787 Laurel St. Groceries can be found at Max's Bakery & Delicatessen which is not far and you'll find Dr Stephen Chung a short walk as well. Entertainment around 930 W 13th Ave, Vancouver is easy to come by, with The Park Theatre and Arts Club Theatre Co a 9-minute walk. Love being outside? Look no further than Heather Park and Willow Park, which are both only steps away.
For those residents of 930 W 13th Ave, Vancouver without a car, you can get around rather easily. The closest transit stop is a Bus Stop (Eastbound W 12 Ave @ Oak St) and is a short walk connecting you to Vancouver's public transit service. It also has route Downtown/oak nearby.

Disclaimer: This representation is based in whole or in part on data generated by the Chilliwack & District Real Estate Board, Fraser Valley Real Estate Board or Greater Vancouver REALTORS® which assumes no responsibility for its accuracy. MLS®, REALTOR® and the associated logos are trademarks of The Canadian Real Estate Association.
- 4 bedroom houses for sale in Fairview
- 2 bedroom houses for sale in Fairview
- 3 bed houses for sale in Fairview
- Townhouses for sale in Fairview
- Semi detached houses for sale in Fairview
- Detached houses for sale in Fairview
- Houses for sale in Fairview
- Cheap houses for sale in Fairview
- 3 bedroom semi detached houses in Fairview
- 4 bedroom semi detached houses in Fairview
- homes for sale in Downtown
- homes for sale in Renfrew-Collingwood
- homes for sale in Yaletown
- homes for sale in Marpole
- homes for sale in Mount Pleasant
- homes for sale in Kensington-Cedar Cottage
- homes for sale in University
- homes for sale in Oakridge
- homes for sale in Hastings-Sunrise
- homes for sale in Dunbar-Southlands






