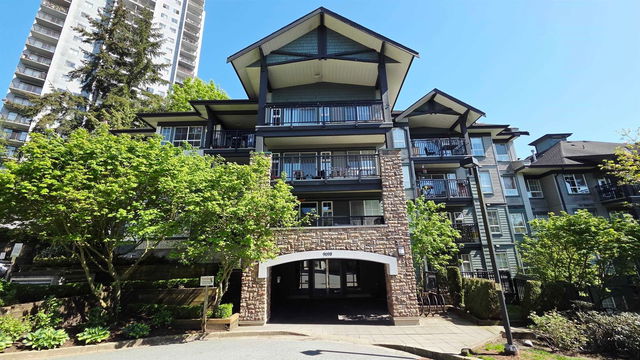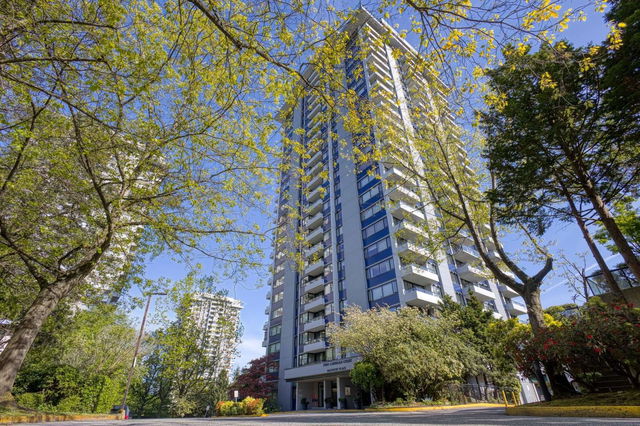| Name | Size | Features |
|---|---|---|
Living Room | 12.00 x 14.00 ft | |
Dining Room | 7.33 x 12.00 ft | |
Kitchen | 8.42 x 9.33 ft |

About 303 - 9098 Halston Court
Located at 303 - 9098 Halston Court, this Burnaby condo is available for sale. It has been listed at $698000 since May 2025. This condo has 2 beds, 2 bathrooms and is 866 sqft. Situated in Burnaby's Lougheed neighbourhood, The Crest, Coquitlam West, Forest Hills and Burnaby Lake are nearby neighbourhoods.
There are a lot of great restaurants around 9098 Halston Crt, Burnaby. If you can't start your day without caffeine fear not, your nearby choices include Jugo Juice. Groceries can be found at COBS Bread which is a 5-minute walk and you'll find Lougheed Wellness Centre only a 4 minute walk as well. Love being outside? Look no further than Keswick Park and Stoney Creek Ravine Park, which are both only steps away.
For those residents of 9098 Halston Crt, Burnaby without a car, you can get around quite easily. The closest transit stop is a Bus Stop (Eastbound Government St @ Halston Court) and is not far connecting you to Burnaby's public transit service. It also has route Lougheed Station/22nd St Station nearby.

Disclaimer: This representation is based in whole or in part on data generated by the Chilliwack & District Real Estate Board, Fraser Valley Real Estate Board or Greater Vancouver REALTORS® which assumes no responsibility for its accuracy. MLS®, REALTOR® and the associated logos are trademarks of The Canadian Real Estate Association.
- 4 bedroom houses for sale in Lougheed
- 2 bedroom houses for sale in Lougheed
- 3 bed houses for sale in Lougheed
- Townhouses for sale in Lougheed
- Semi detached houses for sale in Lougheed
- Detached houses for sale in Lougheed
- Houses for sale in Lougheed
- Cheap houses for sale in Lougheed
- 3 bedroom semi detached houses in Lougheed
- 4 bedroom semi detached houses in Lougheed






