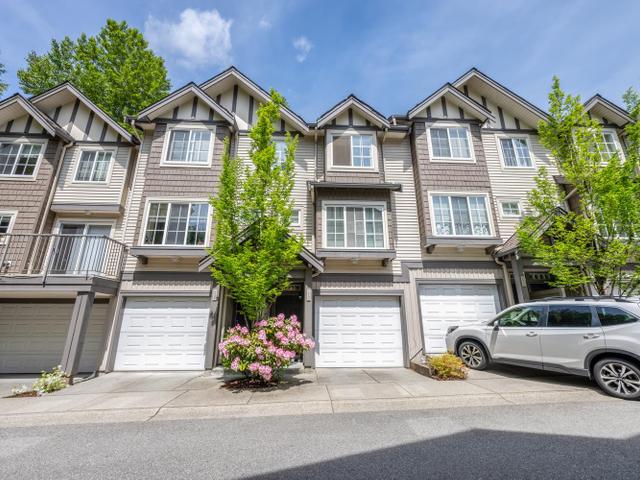| Name | Size | Features |
|---|---|---|
Living Room | 15.17 x 11.75 ft | |
Dining Room | 11.50 x 10.33 ft | |
Kitchen | 14.25 x 10.33 ft |

About 11 - 9088 HALSTON COURT
11 - 9088 Halston Court is a Burnaby condo which was for sale. Asking $1098000, it was listed in October 2021, but is no longer available and has been taken off the market (Sold) on 29th of November 2021.. This 1329 sqft condo has 3 beds and 3 bathrooms. 11 - 9088 Halston Court resides in the Burnaby Lougheed neighbourhood, and nearby areas include The Crest, Coquitlam West, Forest Hills and Burnaby Lake.
There are quite a few restaurants to choose from around 9088 Halston Crt, Burnaby. Some good places to grab a bite are Lougheed Village Bar & Grill and CQ Express. Venture a little further for a meal at Pelicana Chicken, Cazba Express or Green Leaf Cafe. If you love coffee, you're not too far from Tim Hortons located at 9855 Austin Road Burnaby. Groceries can be found at 786 Spice Bazaar & Video which is only an 8 minute walk and you'll find Walmart Pharmacy a 7-minute walk as well. If you're an outdoor lover, condo residents of 9088 Halston Crt, Burnaby are a 4-minute walk from Keswick Park, Bell Park and Cameron Park.
Living in this Lougheed condo is made easier by access to the TransLink. Lougheed Town Centre Station Platform 1 Subway stop is a 5-minute walk. There is also Eastbound Government St @ Halston Court BusStop, nearby, with (Bus) route 101 Lougheed Station/22nd St Station nearby.

Disclaimer: This representation is based in whole or in part on data generated by the Chilliwack & District Real Estate Board, Fraser Valley Real Estate Board or Greater Vancouver REALTORS® which assumes no responsibility for its accuracy. MLS®, REALTOR® and the associated logos are trademarks of The Canadian Real Estate Association.
- 4 bedroom houses for sale in Lougheed
- 2 bedroom houses for sale in Lougheed
- 3 bed houses for sale in Lougheed
- Townhouses for sale in Lougheed
- Semi detached houses for sale in Lougheed
- Detached houses for sale in Lougheed
- Houses for sale in Lougheed
- Cheap houses for sale in Lougheed
- 3 bedroom semi detached houses in Lougheed
- 4 bedroom semi detached houses in Lougheed






