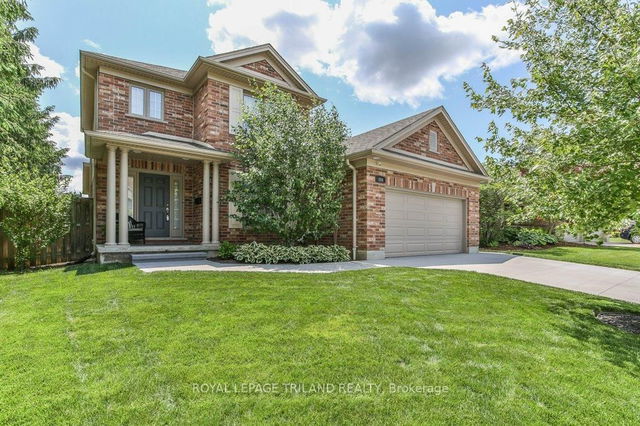Size
-
Lot size
-
Street frontage
-
Possession
30-59 days
Price per sqft
$434 - $578
Taxes
$5,223 (2024)
Parking Type
-
Style
2-Storey
See what's nearby
Description
Higher end finishes than a new build- a stunning and well maintained 2-storey home in London, offering the perfect blend of modern amenities and comfortable living. This beautifully designed residence features 3 spacious bedrooms and 2 full and 2 half bathrooms, making it ideal for families or those seeking extra space. Step inside to discover an inviting eat-in kitchen, complete with custom cabinets from GCW Cabinetry and elegant quartz countertops. The added pantry wall provides ample storage, while high-end Fisher/Paykel and Liebherr appliances ensure culinary excellence. The dining room, which could easily serve as a home office, adds versatility to the main floor. Relax in the cozy living room, featuring a charming fireplace, or step outside to enjoy the privacy of a fully fenced yard. The back patio is perfect for outdoor gatherings or quiet evenings under the stars. The finished basement adds even more living space with divider wall that can easily be removed, as it is non-weight bearing, allowing you to customize the layout to suit your needs. Located in a convenient neighborhood, 896 Cranbrook offers easy access to public transportation, shopping centers, grocery stores, schools, parks, and rec facilities, enhancing your everyday convenience. The friendly, community-oriented atmosphere fosters social interactions and a strong sense of belonging, while nearby parks and green spaces provide opportunities for outdoor activities and family outings. Additional highlights include custom blinds throughout, main floor windows protected with security film and UV protection, high-efficiency furnace and A/C unit, central vac, and a professionally built dollhouse shed (14 x 12). The new concrete driveway, patio, and shed ensure durability, with a 5 thick driveway for parking (prevents cracking!). With folding attic stairs for easy access to the garage attic and motion-sensed lighting, this home truly has it all. Don't miss your chance to make this your new sanctuary!
Broker: ROYAL LEPAGE TRILAND REALTY
MLS®#: X12213405
Property details
Parking:
6
Parking type:
-
Property type:
Detached
Heating type:
Forced Air
Style:
2-Storey
MLS Size:
1500-2000 sqft
Lot front:
52 Ft
Lot depth:
115 Ft
Listed on:
Jun 11, 2025
Show all details
Rooms
| Level | Name | Size | Features |
|---|---|---|---|
Second | Bedroom | 10.9 x 11.9 ft | |
Second | Other | 7.0 x 9.0 ft | |
Second | Bedroom | 10.9 x 12.6 ft |
Show all
Instant estimate:
orto view instant estimate
$30,228
lower than listed pricei
High
$877,284
Mid
$836,772
Low
$794,169
Have a home? See what it's worth with an instant estimate
Use our AI-assisted tool to get an instant estimate of your home's value, up-to-date neighbourhood sales data, and tips on how to sell for more.







