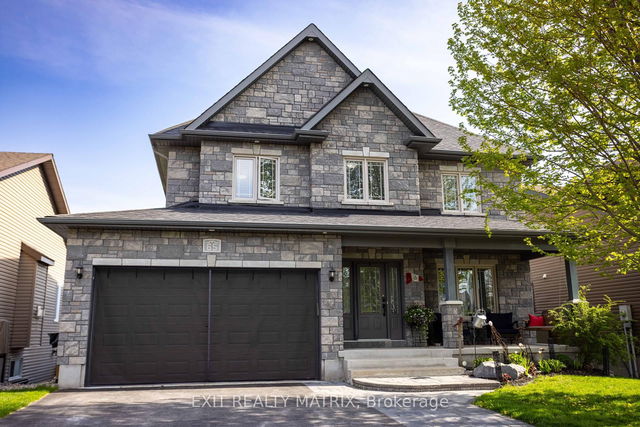Size
-
Lot size
7614 sqft
Street frontage
-
Possession
Flexible
Price per sqft
$336 - $420
Taxes
$5,371 (2024)
Parking Type
-
Style
2-Storey
See what's nearby
Description
Welcome to 876 Oceane street in the heart of Limoges, where timeless design meets family-friendly comfort in a home built for both everyday living and unforgettable moments. This 4-bedroom, 4-bath beauty offers generous space and thoughtful features that cater to a vibrant, active lifestyle. Step inside to an inviting foyer that flows into a formal dining room, perfect for holiday feasts or elegant entertaining. The adjacent living room, anchored by a striking wood barn board feature wall, is ideal for cozy evenings or casual gatherings. Just beyond, a more relaxed dining space opens into a kitchen thats truly the heart of the home, featuring ceiling-height cabinets, a walk-in pantry, built-in wine rack, and a large island with seating for four. Its a space designed for connection, where homework, happy hour, and home-cooked meals blend seamlessly. A main-floor powder room and a laundry room with a convenient chute from the upper level add everyday functionality. Upstairs, retreat to the luxurious primary suite with walk-in closet and a private ensuite. Two additional bedrooms, a full bathroom, and a cozy sitting area provide space for quiet reading or study time. The fully finished basement offers a flexible layout, currently used as a family room, with an additional bedroom and full bath, perfect for guests, teens, or a home office. Step outside into your own private resort: the fully landscaped backyard is a showstopper, with an interlock patio, heated in-ground saltwater pool, gazebo, and fire pit, all designed for maximum enjoyment and minimal maintenance. Located in a friendly, growing community just minutes from parks, schools, shopping, and Calypso Waterpark, this is more than a home, it's a lifestyle. Your next chapter starts here. Book your private showing today and discover why life is better in Limoges.
Broker: EXIT REALTY MATRIX
MLS®#: X12155588
Property details
Parking:
6
Parking type:
-
Property type:
Detached
Heating type:
Forced Air
Style:
2-Storey
MLS Size:
2000-2500 sqft
Lot front:
64 Ft
Lot depth:
117 Ft
Listed on:
May 16, 2025
Show all details
Rooms
| Level | Name | Size | Features |
|---|---|---|---|
Main | Laundry | 8.7 x 10.0 ft | |
Second | Bedroom 2 | 12.0 x 12.8 ft | |
Lower | Recreation | 36.1 x 15.4 ft |
Show all
Instant estimate:
orto view instant estimate
$10,686
higher than listed pricei
High
$891,767
Mid
$850,586
Low
$807,280
Have a home? See what it's worth with an instant estimate
Use our AI-assisted tool to get an instant estimate of your home's value, up-to-date neighbourhood sales data, and tips on how to sell for more.






