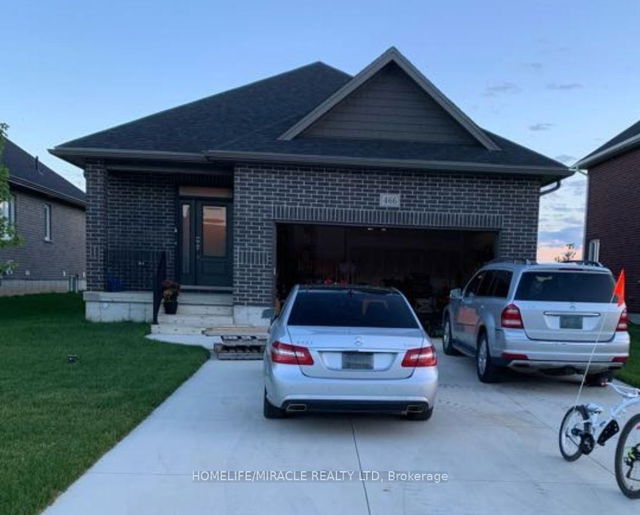Size
-
Lot size
10301 sqft
Street frontage
-
Possession
2025-07-10
Price per sqft
$480 - $654
Taxes
$3,489.9 (2024)
Parking Type
-
Style
Sidesplit 4
See what's nearby
Description
Backyard Goals + Family Vibes! Set on an oversized 69 x 144 lot, this beautifully landscaped 4-level side split offers the space, updates, and versatility today's families are looking for. Backing directly onto the scenic rail trail, the backyard is a true retreat private, spacious, and perfect for outdoor living with a large interlocking patio ideal for entertaining.Step inside to a stunning new kitchen (2020) with modern finishes and great flow into the bright living and dining areas. The homes layout is thoughtfully designed, with multiple living spaces across four levels, giving everyone in the family room to relax and recharge.The walk-down access to the basement from the garage offers potential for a secondary suite or in-law setup, adding incredible flexibility and future value.Located in a desirable family neighbourhood close to schools, parks, and amenities this home combines functionality, comfort, and lifestyle. Don't miss your chance to own a home with space, updates, and endless potential all in the heart of Port Elgin.
Broker: Royal LePage Exchange Realty Co.
MLS®#: X12223615
Property details
Parking:
5
Parking type:
-
Property type:
Detached
Heating type:
Forced Air
Style:
Sidesplit 4
MLS Size:
1100-1500 sqft
Lot front:
69 Ft
Lot depth:
144 Ft
Listed on:
Jun 16, 2025
Show all details
Instant estimate:
orto view instant estimate
$15,878
lower than listed pricei
High
$738,107
Mid
$704,022
Low
$668,178
Have a home? See what it's worth with an instant estimate
Use our AI-assisted tool to get an instant estimate of your home's value, up-to-date neighbourhood sales data, and tips on how to sell for more.







