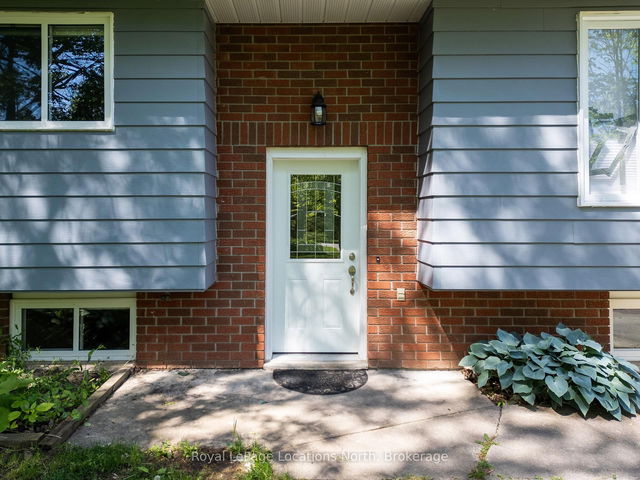Size
-
Lot size
10042 sqft
Street frontage
-
Possession
Flexible
Price per sqft
$500 - $682
Taxes
$4,865.3 (2025)
Parking Type
-
Style
Bungalow
See what's nearby
Description
Beautifully Maintained Brick Bungalow in Desirable Beachvale. Welcome to this lovely and meticulously cared-for brick bungalow located in the highly sought-after Beachvale neighbourhood of Meaford, Ontario. Set on a mature, private lot surrounded by lush trees and beautifully landscaped grounds, this home offers peaceful living just steps from the waterfront, Memorial Park, a leash-free dog park, schools, and more. From the moment you arrive, the charm and curb appeal of this home are undeniable. The private backyard is a true retreat, featuring an abundance of mature trees and extensive decking perfect for relaxing or entertaining in a tranquil outdoor setting. Inside, the main floor offers a warm and functional layout with: A welcoming living and dining room filled with natural light. A large kitchen with direct access to the backyard ideal for hosting summer gatherings. A spacious primary bedroom with a private ensuite. An additional second bedroom and full guest bathroom. The fully finished lower level adds valuable living space, featuring: A large family/recreation room for casual entertaining or movie nights. A versatile home office or hobby area. A third bedroom, perfect for guests or extended family. A 3-piece bathroom and ample storage space. Recent updates throughout the home enhance its comfort and appeal, ensuring its truly move-in ready. This is a rare opportunity to own a thoughtfully maintained home in one of Meaford most desirable locations. Whether you're downsizing, starting a family, or looking for a serene lifestyle near the water, this property is sure to impress. Contact us today to schedule your private showing.
Broker: Royal LePage Locations North
MLS®#: X12248509
Property details
Parking:
6
Parking type:
-
Property type:
Detached
Heating type:
Forced Air
Style:
Bungalow
MLS Size:
1100-1500 sqft
Lot front:
81 Ft
Lot depth:
123 Ft
Listed on:
Jun 26, 2025
Show all details
Rooms
| Level | Name | Size | Features |
|---|---|---|---|
Main | Bedroom 2 | 12.6 x 12.3 ft | |
Main | Primary Bedroom | 12.4 x 13.4 ft | |
Main | Breakfast | 11.3 x 7.6 ft |
Show all
Instant estimate:
orto view instant estimate
$9,939
higher than listed pricei
High
$796,731
Mid
$759,939
Low
$721,248
Have a home? See what it's worth with an instant estimate
Use our AI-assisted tool to get an instant estimate of your home's value, up-to-date neighbourhood sales data, and tips on how to sell for more.







