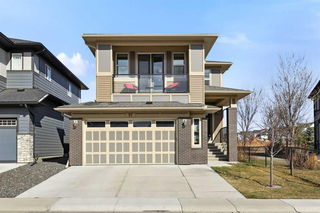Step into elegance and sophistication at **808 Langholm Drive**, a stunning former show home crafted by the renowned builder *Castellano*. This one-of-a-kind property shatters the ordinary with its bespoke design, premium finishes, and over 2,300+ sq ft of meticulously planned living space above grade. Every detail exudes quality, from the striking architectural features to the high-end materials that elevate this home far beyond typical builder standards. **Grand Entryway:** A sleek glass-walled den/office greets you with cozy charm and natural light, perfect for remote work or creative pursuits. **Open-Concept Living:** The heart of the home unfolds into a spacious living area, anchored by a gourmet kitchen designed for culinary excellence. Admire the expansive stone-clad island, gleaming granite countertops, and top-tier stainless steel appliances. **Serene Backdrop:** Enjoy uninterrupted park views and peaceful privacy from the family room, where no rear neighbors disrupt your relaxation. Upper level Retreat: **Luxurious Primary Suite:** Unwind in a spa-inspired en suite with premium fixtures, and discover a *hidden gem*—a private retreat tucked behind a secret door in the walk-in closet. **Versatile Living:** Two additional spacious bedrooms, a well-appointed main bath, a bonus room for entertainment, and a convenient upper-floor laundry room complete this level. The unfinished basement boasts **9-foot ceilings**, offering endless possibilities to customize additional living space, a home gym, or a media room. Nestled in a family-friendly Airdrie community, this home backs directly onto a park, blending tranquility with convenience near schools, shopping, and amenities. This is more than a home—it’s a statement of luxury and individuality. Don’t miss your chance to own a piece of Castalleno’s legacy. **When you’ve seen the rest, come see THE BEST!** Schedule your private viewing today and experience 808 Langholm Drive—where extraordinary design meets everyday living.







