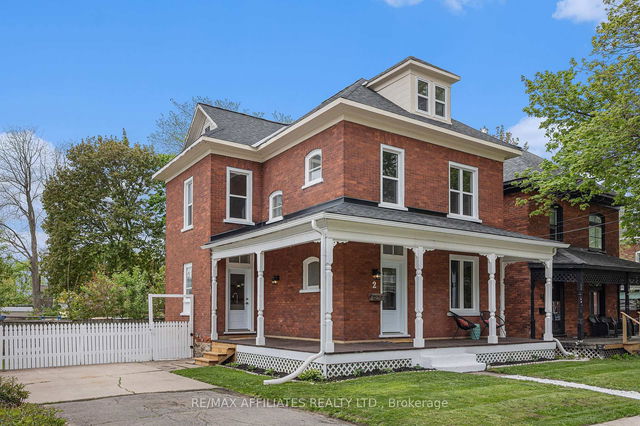Size
-
Lot size
10696 sqft
Street frontage
-
Possession
2024-07-15
Price per sqft
$275 - $367
Taxes
$5,809 (2024)
Parking Type
-
Style
2-Storey
See what's nearby
Description
Have you ever wished to be able to launch your canoe or kayak right from your own back yard and be located within walking distance to all the amenities that Smiths Falls has to offer? Look no further than to this handsome, updated and well maintained home! Step inside the front entry and see a beautiful staircase leading to the upper level landing. The spacious kitchen, complete with quartz counter tops, an abundance of cabinets & ceramic tile floor, opens to both the dining room and a good sized living room featuring a warming woodstove and hardwood floors. Vaulted ceiling and terrace doors in the four season sunroom open out to the tiered waterfront facing deck. Finishing off the main level you will find a custom 4 piece bathroom/laundry room with its own exterior access out to the hot tub deck area. A back stair case off the living room leads you to the bedroom/den area and down the hall you will find a spacious room with a view, primary bedroom, complete with two closets. (Previously was two bedrooms and could be converted back again if needed). The four piece bathroom has linen storage as well. The property is lovely, complete with a fenced area off the decking for kids or pets, perennial gardens, fruit trees, luscious lawns and of course a stunning river view!!. The floating dock is permitted from Parks Canada and provides a great space to watch the boats go by! A major upgrade recently includes "Roofs of Steel" steel roofing. Good storage in the unfinished basement area which also has outside access. Welcome home!
Broker: COLDWELL BANKER SETTLEMENT REALTY
MLS®#: X12128701
Property details
Parking:
4
Parking type:
-
Property type:
Detached
Heating type:
Forced Air
Style:
2-Storey
MLS Size:
1500-2000 sqft
Lot front:
56 Ft
Lot depth:
191 Ft
Listed on:
May 6, 2025
Show all details
Rooms
| Level | Name | Size | Features |
|---|---|---|---|
Main | Living Room | 15.3 x 19.3 ft | |
Main | Foyer | 6.8 x 11.9 ft | |
Main | Dining Room | 11.3 x 11.6 ft |
Show all
Instant estimate:
orto view instant estimate
$22,491
higher than listed pricei
High
$600,208
Mid
$572,491
Low
$543,344
Have a home? See what it's worth with an instant estimate
Use our AI-assisted tool to get an instant estimate of your home's value, up-to-date neighbourhood sales data, and tips on how to sell for more.






