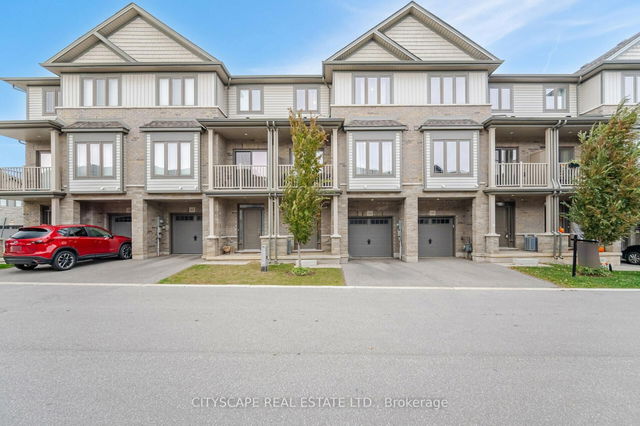Size
-
Lot size
892 sqft
Street frontage
-
Possession
Immediate
Price per sqft
$333 - $454
Taxes
$3,055 (2024)
Parking Type
-
Style
3-Storey
See what's nearby
Description
Welcome home to 77 Diana Street #169 in Brantford! This lovely 1,358 sq ft 3-storey townhouse has 2 bedrooms, 1.5 bathrooms and a single car garage. The welcoming ground floor has a large foyer with plenty of closet space, a furnace room and stairs leading to the second level. The main floor has a bright & spacious open concept design that includes the kitchen, great room, dining room and a 2 piece powder room. The great room has a large window overlooking the front of the home and the dining room has sliding doors that lead out to the lovely front balcony. The third level has two good sized bedrooms with a walk-in closet in the primary bedroom. A 4 piece bathroom, stackable laundry, and an office space or nook complete the third level. This lovely home is wonderfully located in the popular and family friendly neighbourhood of West Brant close to excellent schools, parks, bus routes and shopping.
Broker: RE/MAX ESCARPMENT REALTY INC.
MLS®#: X11952507
Property details
Parking:
2
Parking type:
-
Property type:
Att/Row/Twnhouse
Heating type:
Forced Air
Style:
3-Storey
MLS Size:
1100-1500 sqft
Lot front:
21 Ft
Lot depth:
42 Ft
Listed on:
Feb 3, 2025
Show all details
Rooms
| Level | Name | Size | Features |
|---|---|---|---|
Third | Primary Bedroom | 14.4 x 11.0 ft | W/O To Balcony, Broadloom |
Third | Office | 7.0 x 8.4 ft | Open Concept, Ceramic Floor |
Second | Dining Room | 10.1 x 9.1 ft | Closet, Broadloom |
Show all
Instant estimate:
orto view instant estimate
$5,278
lower than listed pricei
High
$514,446
Mid
$494,622
Low
$476,292
Have a home? See what it's worth with an instant estimate
Use our AI-assisted tool to get an instant estimate of your home's value, up-to-date neighbourhood sales data, and tips on how to sell for more.







