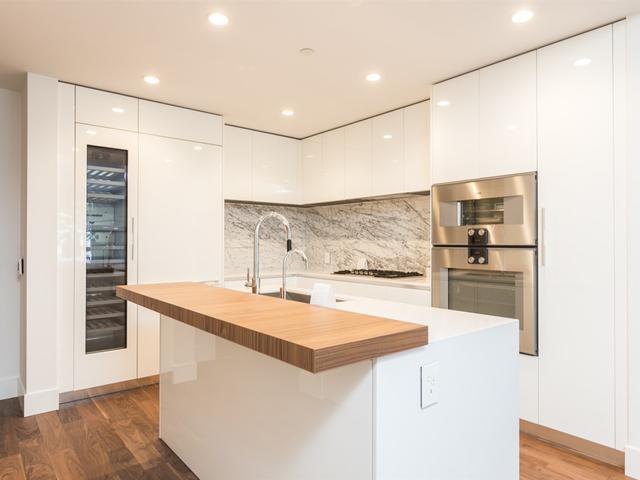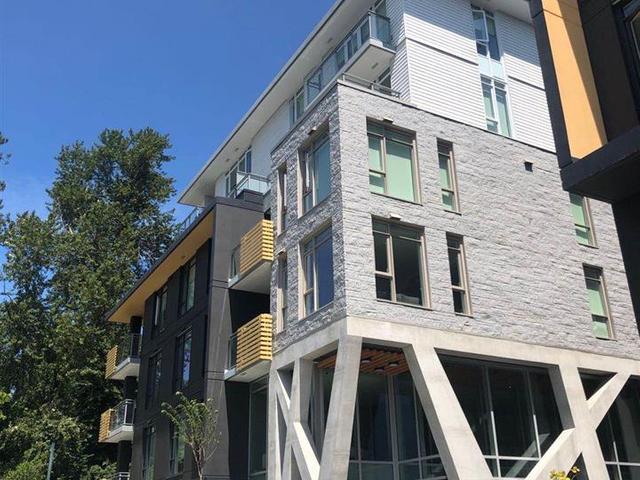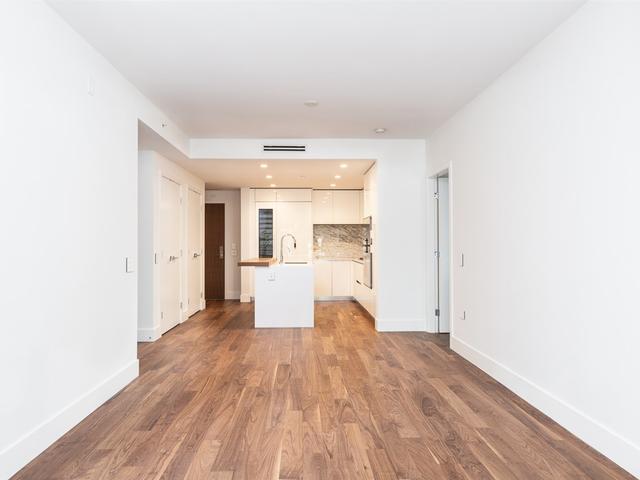| Name | Size | Features |
|---|---|---|
Dining Room | 10.83 x 7.17 ft | |
Living Room | 14.17 x 10.83 ft | |
Kitchen | 12.42 x 9.83 ft |
104 - 7428 ALBERTA STREET




About 104 - 7428 ALBERTA STREET
104 - 7428 Alberta Street is a Vancouver condo which was for sale. Asking $1298000, it was listed in January 2021, but is no longer available and has been taken off the market (Sold) on 9th of August 2021.. This condo has 2 beds, 2 bathrooms and is 1081 sqft. 104 - 7428 Alberta Street, Vancouver is situated in Marpole, with nearby neighbourhoods in Oakridge, Sunset, Bridgeport and Riley Park.
Want to dine out? There are plenty of good restaurant choices not too far from 7428 Alberta St, Vancouver, like Fraserview Tandoori House & Meat Shop, Freshslice Pizza and Japan Rice Bowl Assoc, just to name a few. Grab your morning coffee at Starbucks located at 8201 Ontario Street. Groceries can be found at Bombay Bazaar which is a 11-minute walk and you'll find PharmaChoice Pharmacy a 4-minute walk as well. Cineplex Marine Gateway is only at a short distance from 7428 Alberta St, Vancouver. 7428 Alberta St, Vancouver is not far from great parks like Winona Park, Sunset Dog Park and Marpole Oakridge Community Centre.
Living in this Marpole condo is made easier by access to the TransLink. Marine Drive Station Platform 2 Subway stop is a 9-minute walk. There is also Northbound Cambie St @ W 59 Ave BusStop, not far, with (Bus) route 015 Cambie/olympic Village Station, and (Bus) route N15 Downtown/cambie Nightbus nearby.

Disclaimer: This representation is based in whole or in part on data generated by the Chilliwack & District Real Estate Board, Fraser Valley Real Estate Board or Greater Vancouver REALTORS® which assumes no responsibility for its accuracy. MLS®, REALTOR® and the associated logos are trademarks of The Canadian Real Estate Association.
- 4 bedroom houses for sale in Marpole
- 2 bedroom houses for sale in Marpole
- 3 bed houses for sale in Marpole
- Townhouses for sale in Marpole
- Semi detached houses for sale in Marpole
- Detached houses for sale in Marpole
- Houses for sale in Marpole
- Cheap houses for sale in Marpole
- 3 bedroom semi detached houses in Marpole
- 4 bedroom semi detached houses in Marpole
- homes for sale in Downtown
- homes for sale in Renfrew-Collingwood
- homes for sale in Yaletown
- homes for sale in Marpole
- homes for sale in Kensington-Cedar Cottage
- homes for sale in Mount Pleasant
- homes for sale in Dunbar-Southlands
- homes for sale in Oakridge
- homes for sale in Kerrisdale
- homes for sale in Riley Park
- There are no active MLS listings right now. Please check back soon!



