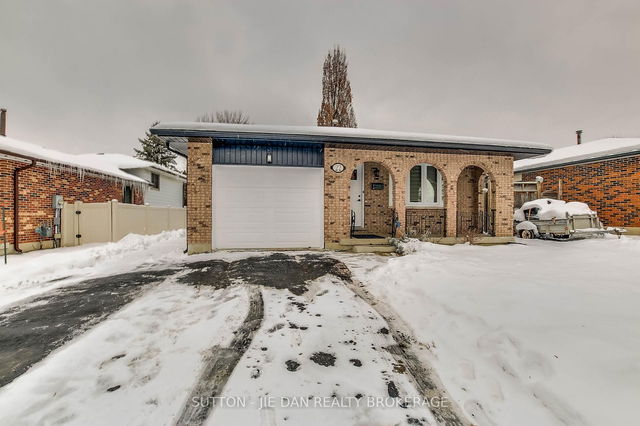Size
-
Lot size
3275 sqft
Street frontage
-
Possession
60-89 days
Price per sqft
$500 - $682
Taxes
$4,200 (2024)
Parking Type
-
Style
Backsplit 4
See what's nearby
Description
Welcome to 74 Jutta Crescent -- Where Style Meets Family Living. Tucked away on a quiet crescent in the heart of South London's sought-after White Oaks neighbourhood, this beautifully renovated 4-level backsplit is the perfect blend of comfort, function, and modern design -- ideal for young, growing, and multi-generational families alike. Step inside and be greeted by an open main floor layout with durable luxury vinyl plank flooring throughout. Enjoy a sunlit front living room, formal dining area, and stunning designer kitchen featuring tall cabinets with crown moulding, quartz countertops, large island with breakfast bar, sleek cooktop, wall oven, built-in microwave, custom range hood, tile backsplash, floating shelves, pantry, and even a coffee bar. Upstairs, you'll find three spacious bedrooms with new carpet and gorgeous 5-piece bath filled with sunlight and modern finishes. The lower level offers a massive second living room anchored by a modern fireplace with stylish built-ins and a beautifully updated 3-piece bath. The fully finished basement includes a 4th bedroom, spacious laundry, and third living area complete with built-in desk and floating shelves -- perfect for a home office or teen retreat. Step outside to enjoy a private backyard oasis with a covered concrete patio, lush landscaping, kids playground, and plenty of green space -- ideal for both relaxing and entertaining. The two-car attached garage completes this exceptional family home. Close to schools, parks, shopping, and easy highway access -- this home is the complete package. Don't miss this rare opportunity. Book your showing today!
Broker: THE REALTY FIRM INC.
MLS®#: X12224484
Property details
Parking:
4
Parking type:
-
Property type:
Detached
Heating type:
Forced Air
Style:
Backsplit 4
MLS Size:
1100-1500 sqft
Lot front:
35 Ft
Lot depth:
91 Ft
Listed on:
Jun 16, 2025
Show all details
Rooms
| Level | Name | Size | Features |
|---|---|---|---|
Upper | Bedroom 3 | 11.4 x 11.5 ft | |
Upper | Bathroom | 13.0 x 5.1 ft | |
Lower | Bathroom | 10.7 x 5.8 ft |
Show all
Instant estimate:
orto view instant estimate
$2,419
lower than listed pricei
High
$783,670
Mid
$747,481
Low
$709,424
Have a home? See what it's worth with an instant estimate
Use our AI-assisted tool to get an instant estimate of your home's value, up-to-date neighbourhood sales data, and tips on how to sell for more.







