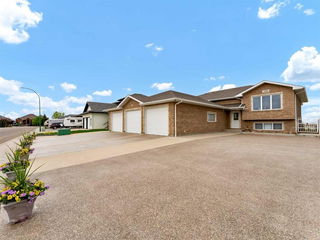Resort-Style Living in Desert Blume, Welcome to a home that redefines what it means to live beautifully. Located in the heart of Desert Blume, this stunning 5-bedroom bungalow offers a rare blend of luxury, comfort, and outdoor living, anchored by a private backyard escape! The show-stopping 20x40 saltwater pool is just the beginning. It's your slice of paradise, fully heated with LED lighting, Laminar water features, and a walkable, powered cover. Whether you're hosting weekend BBQS, or relaxing under the gazebo with a fire pit flickering nearby, this yard was built for entertaining and unwinding. You’ll also find a private putting green, maintenance-free decking, garden boxes, and even direct access to a bathroom from the deck—because yes, every detail was considered. This home continues to impress with warm, modern finishes and smart design. The bright, open main floor features a cozy gas fireplace, expansive windows, an upgraded kitchen with ceiling-height cabinetry, under-cabinet lighting, quartz counters, a central eat-up island, and premium appliances. A stylish dry bar adds the perfect touch for your coffee station or evening wind-down. The main level hosts three bedrooms, including a spacious primary suite with custom closet built-ins and a spa-style ensuite featuring an oversized walk-in shower. You’ll also find a full second bath and a laundry room with an all-in-one washer/dryer unit—ideal for busy families or guests. Head downstairs to discover two more bedrooms (one with a charming built-in playhouse), a third full bathroom, and a home gym complete with rubber flooring and full-wall mirrors. The media room is the ultimate hangout zone with surround sound, a fridge, a microwave, and a dry bar. Storage is no issue thanks to a massive utility room with built-in shelving, and the newer tankless hot water heater (2023) ensures efficiency throughout. Additional highlights include: Heated double garage with 220v power, Extra off-street parking, Gemstone lighting, Underground sprinklers, and Brand new carpeting in the basement. Average Utilities are $600/month. This isn’t just a home—it’s a lifestyle. If you’ve been waiting for a truly move-in-ready property that checks every box (and then some), this Desert Blume beauty is it. Poolside living starts here—schedule your private showing today.







