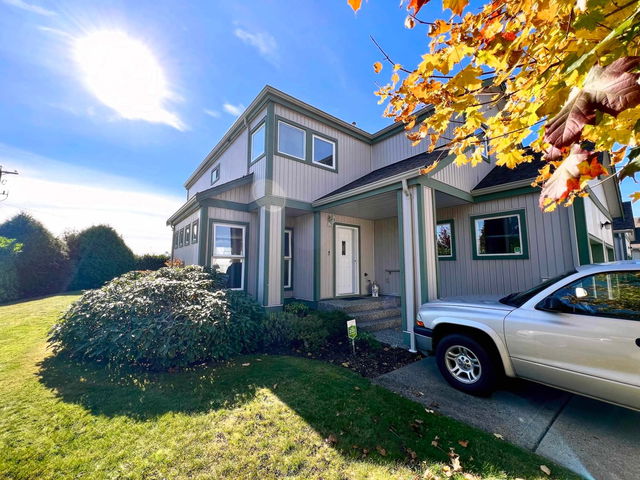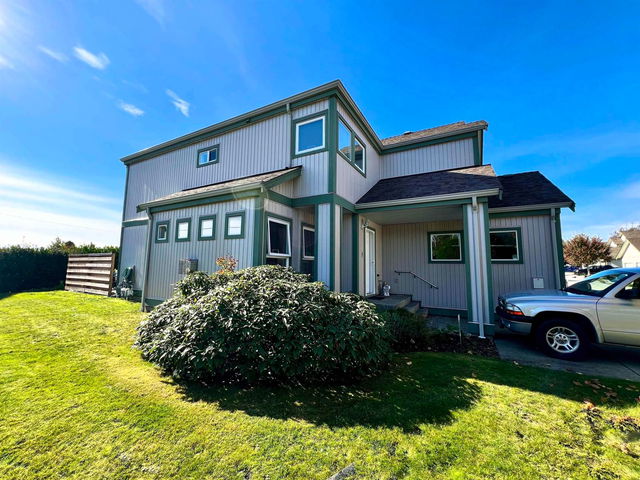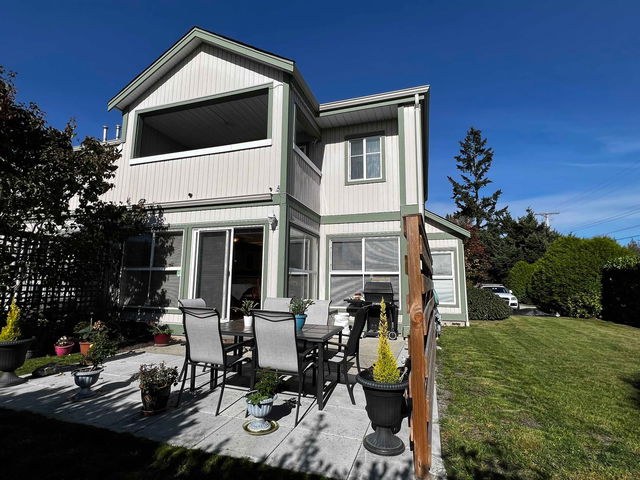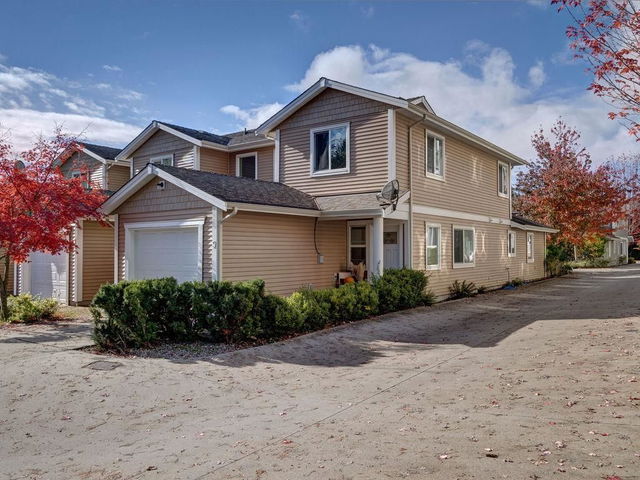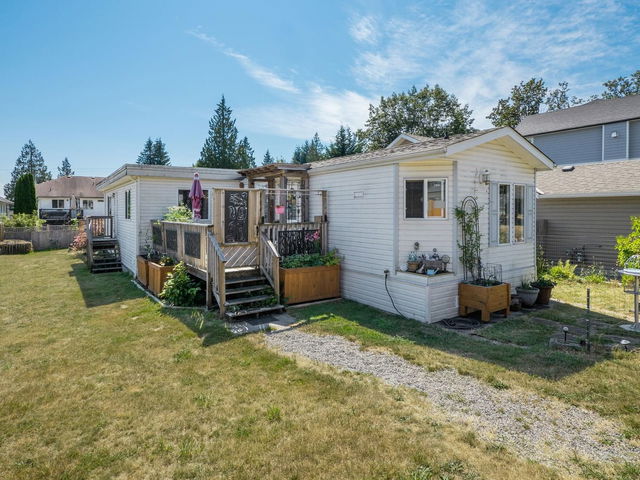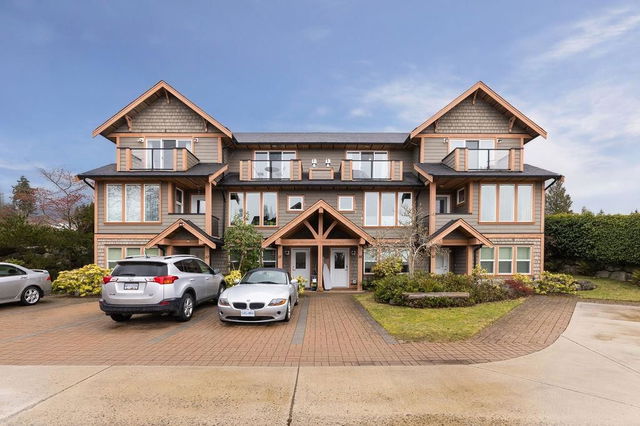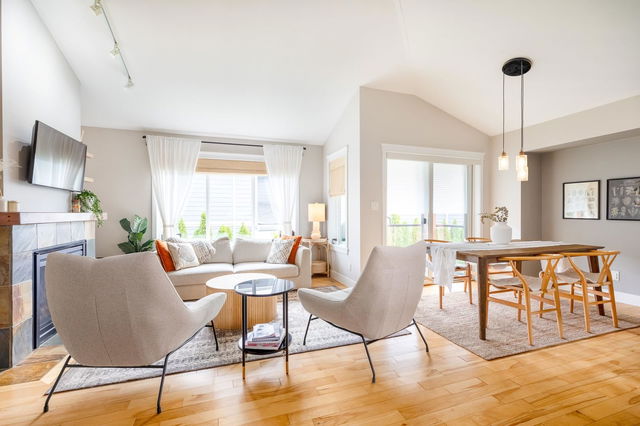Maintenance fees
$368.00
Locker
None
Exposure
-
Possession
-
Price per sqft
$465
Taxes
$3,613.11 (2023)
Outdoor space
Balcony, Patio
Age of building
29 years old
See what's nearby
Description
Discover the largest floor plan in Sherwood Grove: 3 spacious beds and 2.5 baths - one an ensuite. Enjoy convenience of a full laundry room upstairs, and open-concept living, dining, and a family room, perfect for entertaining, on main level, bathed in natural light from windows on three sides. Glossy hardwood in entire main floor area, with gas fireplace & new gas stove in bright heart-of-the-home kitchen. As first unit this has exceptional privacy, a lush green buffer zone & well maintained hedges plus convenient visitor parking spot right next door. South-facing backyard & large patio for outdoor relaxation & gatherings, while primary bed features bonus balcony, with stunning views of Georgia Strait. Walk to community centre, mall & trails. Cenral, roomy, beautiful. Smart choice!
Broker: RE/MAX City Realty
MLS®#: R2935080
Property details
Neighbourhood:
Gibsons
Parking:
2
Parking type:
Detached Garage
Property type:
Townhouse
Heating type:
Natural Ga
Style:
Townhouse
Ensuite laundry:
No
MLS Size:
1634 sqft
Listed on:
Oct 11, 2024
Show all details
Rooms
| Name | Size | Features |
|---|---|---|
Living Room | 13.42 x 12.00 ft | |
Dining Room | 11.00 x 12.00 ft | |
Kitchen | 9.00 x 12.00 ft |
Show all
Instant estimate:
orto view instant estimate
$30,042
lower than listed pricei
High
$758,174
Mid
$728,958
Low
$701,944
Included in Maintenance Fees
Gardening
