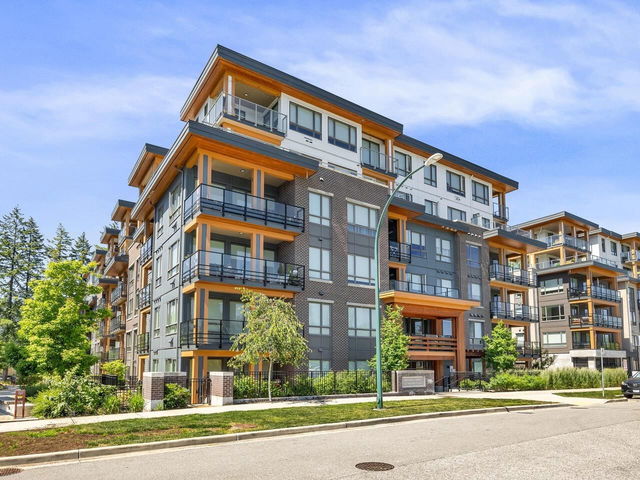| Name | Size | Features |
|---|---|---|
Kitchen | 8.83 x 9.83 ft | |
Living Room | 10.42 x 12.33 ft | |
Dining Room | 10.58 x 11.67 ft |
Use our AI-assisted tool to get an instant estimate of your home's value, up-to-date neighbourhood sales data, and tips on how to sell for more.




| Name | Size | Features |
|---|---|---|
Kitchen | 8.83 x 9.83 ft | |
Living Room | 10.42 x 12.33 ft | |
Dining Room | 10.58 x 11.67 ft |
Use our AI-assisted tool to get an instant estimate of your home's value, up-to-date neighbourhood sales data, and tips on how to sell for more.
Located at 218 - 735 Anskar Court, this Coquitlam condo is available for sale. 218 - 735 Anskar Court has an asking price of $808000, and has been on the market since June 2025. This 880 sqft condo has 2 beds and 2 bathrooms. 218 - 735 Anskar Court, Coquitlam is situated in Coquitlam West, with nearby neighbourhoods in Glenayre , Harbour Chines, College Park and Lougheed.
There are a lot of great restaurants around 735 Anskar Crt, Coquitlam. If you can't start your day without caffeine fear not, your nearby choices include Starbucks. Groceries can be found at Safeway which is a 6-minute walk and you'll find Nguyen Andrew Dr only a 7 minute walk as well. For nearby green space, Park and Stoney Creek Ravine Park could be good to get out of your condo and catch some fresh air or to take your dog for a walk.
Transit riders take note, 735 Anskar Crt, Coquitlam is a short walk to the closest public transit Bus Stop (Southbound Clarke Rd @ Thompson Ave) with route Moody Centre Station/lougheed Station, and route Downtown/lougheed Station/coquitlam Central Station.

Disclaimer: This representation is based in whole or in part on data generated by the Chilliwack & District Real Estate Board, Fraser Valley Real Estate Board or Greater Vancouver REALTORS® which assumes no responsibility for its accuracy. MLS®, REALTOR® and the associated logos are trademarks of The Canadian Real Estate Association.