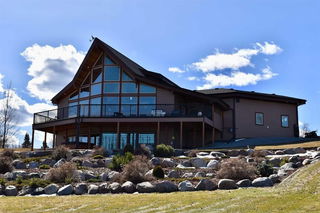Just minutes away from Slave Lake, discover 7.19-acre sanctuary that backs onto crown land. This meticulously maintained two-story residence showcases an impressive array of premium upgrades throughout. To truly appreciate this property an in-person viewing is absolutely essential. The interior boasts upgrades, featuring a gourmet kitchen adorned with elegant granite countertops, durable marble flooring, updated appliance's and an abundance of custom Oak cabinetry for optimal storage, new carpets, interior doors, closet doors and trim. The heart of the home showcases a magnificent stone and wood-mantled gas fireplace, serving as a stunning focal point visible from both the dining and living areas. Rich hardwood flooring extends seamlessly into the welcoming family room, where you'll find a brand new wood-burning stove. The main floor is completed by a beautifully appointed 3-piece bathroom featuring luxurious dual showers and exquisite tiling. The upper level houses three well-proportioned bedrooms, including a primary retreat complete with a 3-piece ensuite bathroom, a spacious walk-in closet, and private access to a covered Balcony - the perfect spot to savor your morning coffee in peaceful solitude. The fully finished basement offers a generous recreation room, two additional bedrooms, a versatile den, and a substantial laundry/utility room. Step outside to enjoy the expansive wrap-around deck, which provides access to a delightful sunroom featuring a relaxing soft-tub. The property is enhanced with several additional outbuildings, including an 30x40 heated shop, double detached garage and pole Shed. The aesthetic appeal is completed by charming white farm fencing and distinctive red barn, creating a storybook homestead that seems plucked from a dream. This remarkable property perfectly balances modern comfort with rustic charm, offering an exceptional opportunity for those seeking a truly special place to call home.




