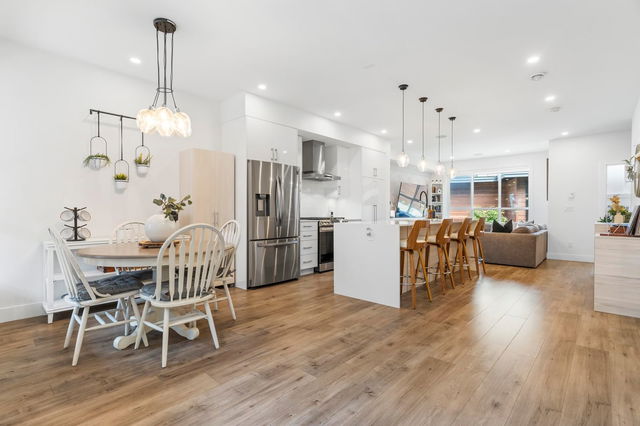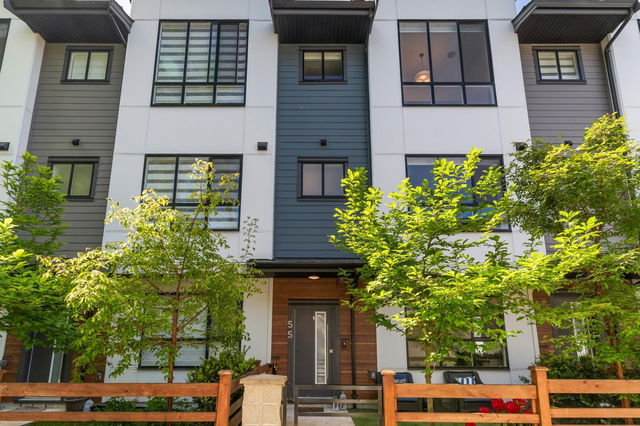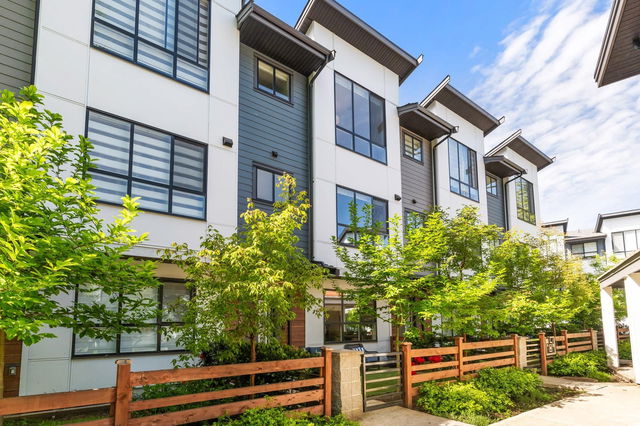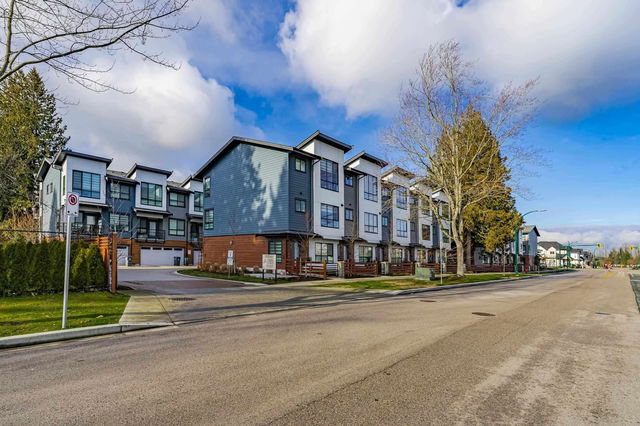| Name | Size | Features |
|---|---|---|
Living Room | 9.33 x 18.75 ft | |
Dining Room | 8.92 x 9.67 ft | |
Kitchen | 8.50 x 12.50 ft |
55 - 7177 194a Street




About 55 - 7177 194a Street
55 - 7177 194a Street is a Surrey townhouse for sale. It has been listed at $950000 since May 2025. This 1892 sqft townhouse has 3 beds and 4 bathrooms. 55 - 7177 194a Street, Surrey is situated in Cloverdale/Port Kells, with nearby neighbourhoods in Willoughby-Willowbrook, Nicomekl, Douglas and Simonds.
Groceries can be found at Sweet Revenge Bakery & Cafe which is a 15-minute walk and you'll find Ambros Dental Centre a 5-minute walk as well. If you're an outdoor lover, townhouse residents of 7177 194a St, Surrey are nearby from 69e - Linear Park and Hartnell Park.
For those residents of 7177 194a St, Surrey without a car, you can get around quite easily. The closest transit stop is a Bus Stop (Westbound 72 Ave @ 194A St) and is only steps away connecting you to Surrey's public transit service. It also has route Clayton Heights/langley Centre nearby.

Disclaimer: This representation is based in whole or in part on data generated by the Chilliwack & District Real Estate Board, Fraser Valley Real Estate Board or Greater Vancouver REALTORS® which assumes no responsibility for its accuracy. MLS®, REALTOR® and the associated logos are trademarks of The Canadian Real Estate Association.
- 4 bedroom houses for sale in Cloverdale/Port Kells
- 2 bedroom houses for sale in Cloverdale/Port Kells
- 3 bed houses for sale in Cloverdale/Port Kells
- Townhouses for sale in Cloverdale/Port Kells
- Semi detached houses for sale in Cloverdale/Port Kells
- Detached houses for sale in Cloverdale/Port Kells
- Houses for sale in Cloverdale/Port Kells
- Cheap houses for sale in Cloverdale/Port Kells
- 3 bedroom semi detached houses in Cloverdale/Port Kells
- 4 bedroom semi detached houses in Cloverdale/Port Kells



