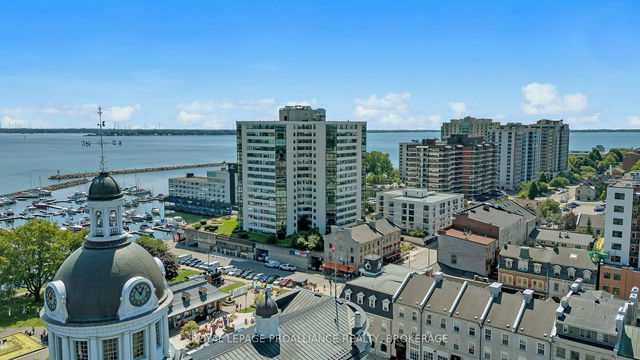Maintenance fees
$150.00
Locker
None
Exposure
E
Possession
Other
Price per sqft
$375 - $422
Taxes
$4,375.84 (2024)
Outdoor space
Balcony, Patio
Age of building
6-10 years old
See what's nearby
Description
A calm, connected space in the heart of the city with views you'll never get tired of. There's something rare about this one. It's a townhouse, yes - but it feels more like a private retreat. Backing onto the Cataraqui River and just minutes from downtown Kingston and the third crossing, this home offers water views from every level and a quiet, tucked-away setting that's hard to find this close to the core. Inside, it's bright and clean-lined, with hardwood floors, big windows, and a layout that flows easily from room to room. The main level opens out to a large deck - great for morning coffee, evening dinners, or just taking in the quiet of the trees and water below. There's a bedroom on this level with a full bath too. Upstairs, the primary bedroom feels like a true escape, with a private balcony, generous ensuite, and walk-in closet. There's a second full bath, another good-sized bedroom, and a full laundry room up here too. The lower level walks out to a fully fenced yard and has loads of potential if you ever need more finished space. It's already bright and open - just waiting for your plans. This is the kind of place that works for a professional couple, small family, someone posted at the base, or anyone who wants to be close to downtown but not in it. It's been very well maintained, thoughtfully laid out, and part of a condo community that takes care of snow removal, garbage, and the shared landscaping of the neighbourhood parks. You still get your own garage, private yard, and three levels of living space - plus direct access to the outdoors from all of them.
Broker: ROYAL LEPAGE PROALLIANCE REALTY, BROKERAGE
MLS®#: X12168267
Property details
Neighbourhood:
Kingston
Parking:
2
Parking type:
Owned
Property type:
Comm Element Condo
Heating type:
Forced Air
Style:
2-Storey
Ensuite laundry:
No
MLS Size:
1600-1799 sqft
Listed on:
May 23, 2025
Show all details
Rooms
| Name | Size | Features |
|---|---|---|
Laundry | 8.6 x 5.9 ft | |
Bathroom | 5.7 x 17.8 ft | |
Recreation | 22.9 x 48.4 ft |
Show all
Instant estimate:
orto view instant estimate
$24,096
lower than listed pricei
High
$683,079
Mid
$650,804
Low
$624,366
Have a home? See what it's worth with an instant estimate
Use our AI-assisted tool to get an instant estimate of your home's value, up-to-date neighbourhood sales data, and tips on how to sell for more.
Outdoor Child Play Area







