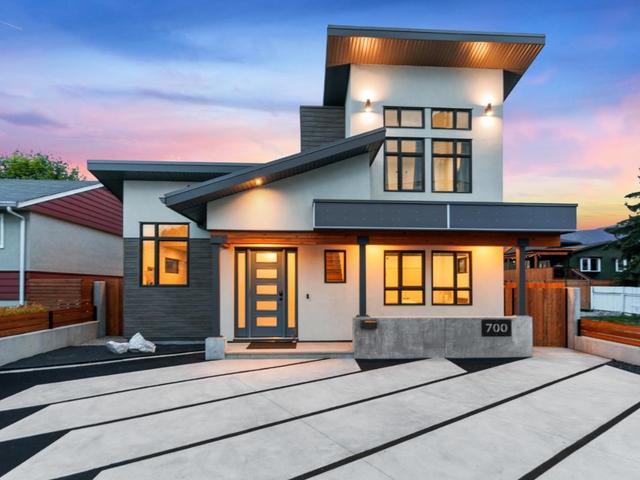MERE STEPS TO OKANAGAN LAKE! Custom home built to attain the Step 3 building code, state-of-the art solar energy & hydronic radiant in-floor heating system. Enjoy modern living with 3 bdrms, office, & 3 bthrms in 2,400 sqft. PLUS, an 842 sqft, 1 bdrm carriage home above the oversized double garage (wired for EV charger) on South side of this extra-long lot. Main level features the kitchen with Cambria Quartz countertops, Engineered Maple flooring, with hydronic in-floor heating, wood burning fireplace, vaulted ceiling, & large glass sliders to highlight the outdoor living space. Upstairs, the master bdrm retreat has a luxurious ensuite with glass shower, walk-in closet, & private deck. Plus, a 3rd bdrm & 4-pc bthrm. This eco-friendly home reduces your carbon footprint & energy consumption.




