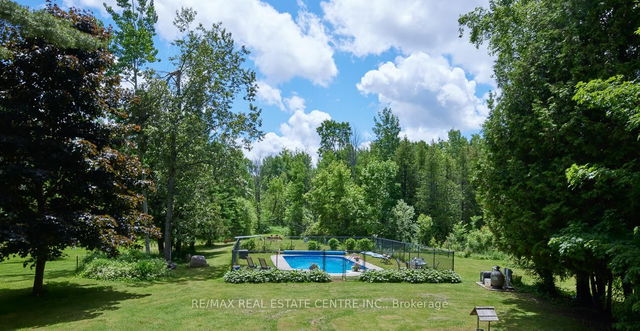Size
-
Lot size
3 sqft
Street frontage
-
Possession
60-89 days
Price per sqft
$400 - $500
Taxes
$6,000.85 (2024)
Parking Type
-
Style
Chalet
See what's nearby
Description
Escape The Hustle & Bustle And Embrace The Serenity Of Year Long Living In This Quaint Hamlet! Decompress & Be One With Nature On 3.61 Acres Of Property w A Pond & An Inground Pool. An Idyllic Spot To Entertain Family & Friends w Grounds To Play, Wooded Area To Explore, Parking For 8 Cars, Access To 2 Swim Ponds & Walking Trails Near By. This Unique, Custom Built Chalet-Style Home Has 3 Bedrooms, 2 Baths, Large Formal Dining, Living w Vaulted & Beamed Ceiling, Updated Kitchen, A 3 Season Sunroom, Multiple Walk Outs & Wrap Around Balcony. There's A Detached 2 Car Garage w Workshop Area & Bonus Room Above. **A New Eljen Septic System Was Installed June/24** Part Of The Spring Water Lakes Association, Annual Fees For Membership & Snow Levey Are Approx. $525/Yr. (Under NEC & NVCA Jurisdiction).
Broker: RE/MAX REAL ESTATE CENTRE INC.
MLS®#: X12100266
Property details
Parking:
10
Parking type:
-
Property type:
Detached
Heating type:
Heat Pump
Style:
Chalet
MLS Size:
2000-2500 sqft
Lot front:
254 Ft
Lot depth:
617 Ft
Listed on:
Apr 24, 2025
Show all details
Rooms
| Level | Name | Size | Features |
|---|---|---|---|
Main | Dining Room | 19.8 x 12.5 ft | |
Ground | Other | 11.8 x 10.7 ft | |
Main | Bedroom 3 | 11.8 x 13.6 ft |
Show all
Instant estimate:
orto view instant estimate
$42,447
lower than listed pricei
High
$1,003,808
Mid
$957,453
Low
$908,706



