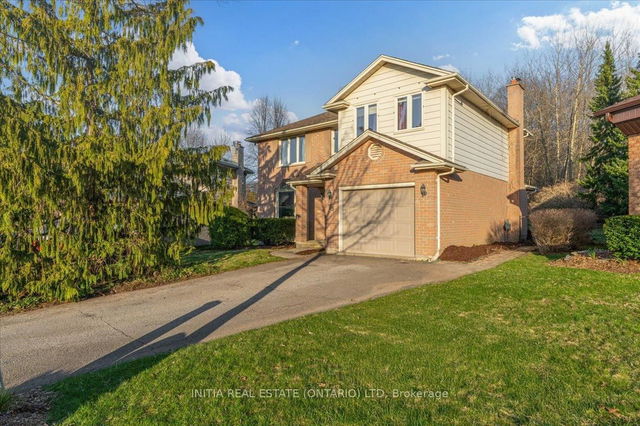Size
-
Lot size
-
Street frontage
-
Possession
30-59 days
Price per sqft
$365 - $486
Taxes
$4,845 (2024)
Parking Type
-
Style
2-Storey
See what's nearby
Description
Welcome to Talbot Village Where Family-Friendly Living Meets Incredible Value! This is your chance to own a stunning home in one of London's most desirable neighbourhoods Talbot Village! Step inside and feel the warmth of a home thats been thoughtfully designed for everyday comfort and modern living. The main and upper levels are bright, open, and functional, offering three generous bedrooms, two full bathrooms and the total convenience of an upstairs laundry room - no more running up and down stairs! But wait until you see the lower level - its a showstopper! Featuring a custom built-in desk/home office wall, a cozy family room with an electric fireplace and a sleek 3-piece bath, this space is perfect for working from home, movie nights, or hosting guests. Step outside to your fully fenced backyard and patio, ideal for summer BBQs or relaxing with a coffee while the kids play. The attached 2-car garage comes equipped with an electric car plug, perfectly suited for todays tech-savvy lifestyle. Irrigation system in front and side yards. Families will love being just steps from the brand new White Pine Elementary School, opening September 2025, and having the YMCA Startech Community Centre right around the corner - complete with a pool, gym, ice rink, and library. And here's the cherry on top - a durable metal roof with a 20-year warranty, giving you peace of mind for years to come. Dont miss out on this amazing opportunity! Make Talbot Village your new home - book your private showing today and get ready to fall in love!
Broker: REAL BROKER ONTARIO LTD
MLS®#: X12071191
Property details
Parking:
6
Parking type:
-
Property type:
Detached
Heating type:
Forced Air
Style:
2-Storey
MLS Size:
1500-2000 sqft
Lot front:
39 Ft
Lot depth:
98 Ft
Listed on:
Apr 9, 2025
Show all details
Rooms
| Level | Name | Size | Features |
|---|---|---|---|
Basement | Utility Room | 10.1 x 4.1 ft | |
Second | Bedroom 2 | 10.7 x 14.0 ft | |
Second | Laundry | 10.7 x 6.1 ft |
Show all
Instant estimate:
orto view instant estimate
$19,381
lower than listed pricei
High
$743,976
Mid
$709,619
Low
$673,491







