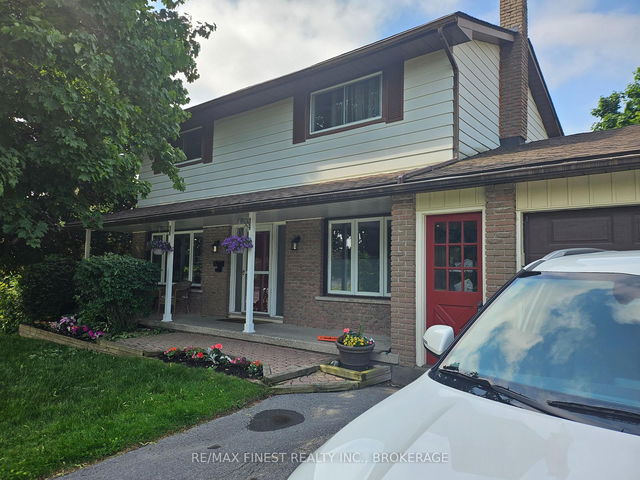Size
-
Lot size
7200 sqft
Street frontage
-
Possession
Flexible
Price per sqft
$345 - $460
Taxes
$4,018.82 (2025)
Parking Type
-
Style
Sidesplit 4
See what's nearby
Description
Welcome to 690 Harrow Place, a charming 4-level side-split home located on a quiet street in Kingstons Bayridge East neighbourhood. The main level features a spacious foyer and a formal family room with quality flooring. Upstairs, you'll find a completely overhauled, open-concept kitchen and living area. Designed with entertainment in mind, this renovation includes extended countertops, ample storage, an oversized island with a wine rack and breakfast bar, and a designated dining area that all overlooks the living space with its beautiful fireplace feature. The upper level offers three generously sized bedrooms and a cheater ensuite, while the fully finished lower level includes a 3-piece bathroom, a large rec-room with a wet bar, and a laundry area. Outside, enjoy a large, and private fully fenced yard with a stone patio and gazebo, a double wide driveway, and a single-car garage with inside entry. Notable updates include the kitchen renovation (2023), roof (2019), and driveway (2022). Dont miss your chance to make this beautiful home your own!
Broker: RE/MAX FINEST REALTY INC., BROKERAGE
MLS®#: X12206473
Property details
Parking:
5
Parking type:
-
Property type:
Detached
Heating type:
Forced Air
Style:
Sidesplit 4
MLS Size:
1500-2000 sqft
Lot front:
60 Ft
Lot depth:
120 Ft
Listed on:
Jun 9, 2025
Show all details
Rooms
| Level | Name | Size | Features |
|---|---|---|---|
Basement | Recreation | 22.2 x 22.8 ft | |
Upper | Bedroom | 13.2 x 11.8 ft | |
Upper | Bathroom | 12.4 x 5.0 ft |
Show all
Instant estimate:
orto view instant estimate
$7,417
lower than listed pricei
High
$715,525
Mid
$682,483
Low
$647,735
Have a home? See what it's worth with an instant estimate
Use our AI-assisted tool to get an instant estimate of your home's value, up-to-date neighbourhood sales data, and tips on how to sell for more.







