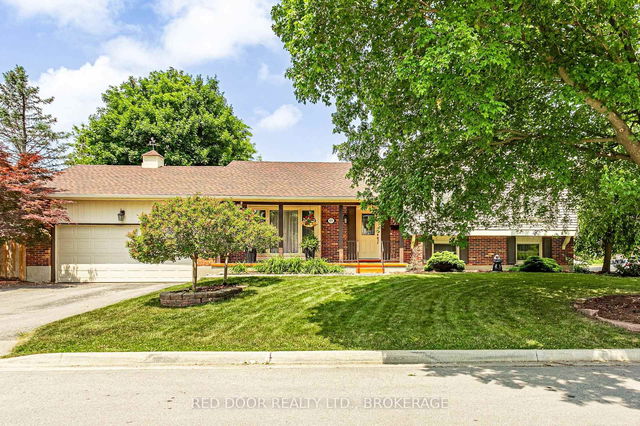Size
-
Lot size
-
Street frontage
-
Possession
2025-09-01
Price per sqft
$407 - $554
Taxes
$3,807 (2024)
Parking Type
-
Style
Sidesplit 4
See what's nearby
Description
Welcome to this beautifully maintained and move-in ready, 4-level side split home featuring 3 bedrooms, a den, attached 2-car garage and updates galore! Open the front door into a spacious foyer on the main floor. Updated in 2020 and recently painted, this level features gleaming hardwood throughout, with an L-shaped living dining room and a completely modernized kitchen with quartz countertops and peninsula, pot lighting and stainless-steel appliances. The recently updated and professionally painted (2025) upper level includes 3 good sized bedrooms with gleaming hardwood floors and 800 series doors and a fully updated primary bathroom (2018). Other updates include: lower-level Rec Room (2022), luxury vinyl plank flooring, and pot lighting. A new 4 pc bathroom, and a future fourth bedroom area, currently housing a baby grand piano, (negotiable), completes the lower level. The basement has a den with built in drawers, cupboards and closet, laundry room and storage room with workbench. Additional updates include: Wiring. All receptacles & switches pigtailed in 2022. Most windows replaced 2024. Convenient to highways, city transit, ponds & trails. Close to schools, parks shopping and medical. This home has it all. Rooms measured by listing Agent. Seller is a licensed Realtor.
Broker: RED DOOR REALTY LTD., BROKERAGE
MLS®#: X12228285
Property details
Parking:
5
Parking type:
-
Property type:
Detached
Heating type:
Forced Air
Style:
Sidesplit 4
MLS Size:
1100-1500 sqft
Lot front:
52 Ft
Lot depth:
115 Ft
Listed on:
Jun 18, 2025
Show all details
Rooms
| Level | Name | Size | Features |
|---|---|---|---|
Lower | Bathroom | 8.4 x 8.6 ft | |
Upper | Bedroom 3 | 11.2 x 10.2 ft | |
Basement | Other | 22.4 x 6.8 ft |
Show all
Instant estimate:
orto view instant estimate
$20,276
higher than listed pricei
High
$660,686
Mid
$630,176
Low
$598,092
Have a home? See what it's worth with an instant estimate
Use our AI-assisted tool to get an instant estimate of your home's value, up-to-date neighbourhood sales data, and tips on how to sell for more.







