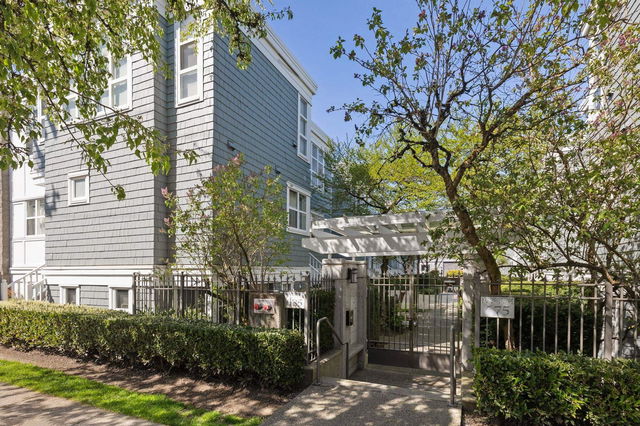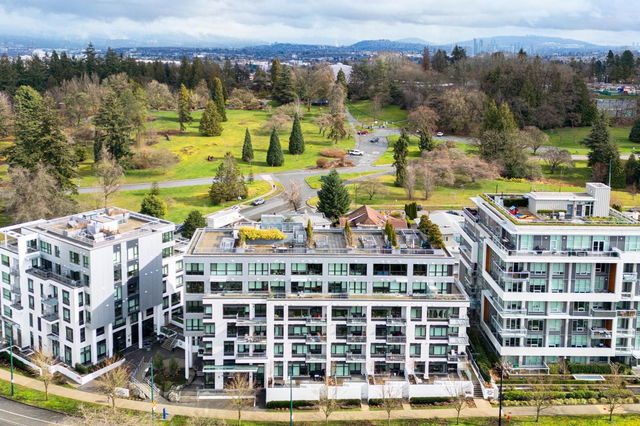| Name | Size | Features |
|---|---|---|
Living Room | 9.67 x 17.25 ft | |
Dining Room | 6.00 x 11.08 ft | |
Kitchen | 7.50 x 8.33 ft |

About 201 - 685 7th Avenue
201 - 685 7th Avenue is a Vancouver townhouse for sale. It was listed at $1138800 in April 2025 and has 2 beds and 2 bathrooms. Situated in Vancouver's Fairview neighbourhood, False Creek, Yaletown, Mount Pleasant and Downtown are nearby neighbourhoods.
Some good places to grab a bite are Tractor Foods, Ebisu or Caffa Cittadella. Venture a little further for a meal at one of Fairview neighbourhood's restaurants. If you love coffee, you're not too far from Tim Hortons located at 818 6th Ave W. Groceries can be found at Institute of Holistic Nutrition which is not far and you'll find Treloar Physiotherapy Clinic a short walk as well. For those days you just want to be indoors, look no further than Roam Gallery and Rubina Rajan Fine Art to keep you occupied for hours. If you're in the mood for some entertainment, Arts Club Theatre Co Administrative Office is not far away from 685 W 7th Ave, Vancouver. Love being outside? Look no further than Willow Park and Laurel Landbridge Park, which are both only steps away.
For those residents of 685 W 7th Ave, Vancouver without a car, you can get around quite easily. The closest transit stop is a Bus Stop (Eastbound W 6th Ave @ Heather St) and is only steps away connecting you to Vancouver's public transit service. It also has route Ubc/vcc-clark Station nearby.

Disclaimer: This representation is based in whole or in part on data generated by the Chilliwack & District Real Estate Board, Fraser Valley Real Estate Board or Greater Vancouver REALTORS® which assumes no responsibility for its accuracy. MLS®, REALTOR® and the associated logos are trademarks of The Canadian Real Estate Association.
- 4 bedroom houses for sale in Fairview
- 2 bedroom houses for sale in Fairview
- 3 bed houses for sale in Fairview
- Townhouses for sale in Fairview
- Semi detached houses for sale in Fairview
- Detached houses for sale in Fairview
- Houses for sale in Fairview
- Cheap houses for sale in Fairview
- 3 bedroom semi detached houses in Fairview
- 4 bedroom semi detached houses in Fairview
- homes for sale in Downtown
- homes for sale in Renfrew-Collingwood
- homes for sale in Yaletown
- homes for sale in Marpole
- homes for sale in Mount Pleasant
- homes for sale in Kensington-Cedar Cottage
- homes for sale in University
- homes for sale in Oakridge
- homes for sale in Riley Park
- homes for sale in Dunbar-Southlands






