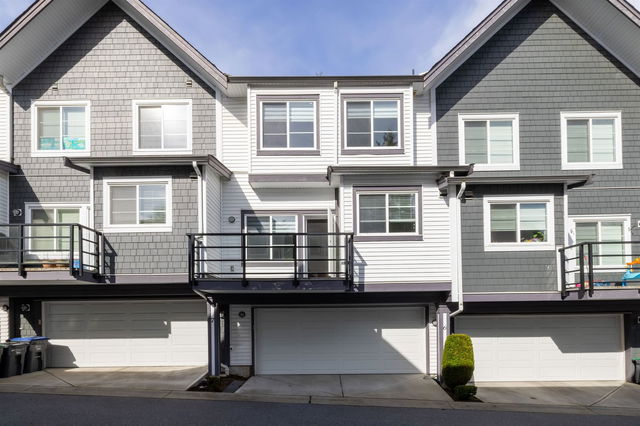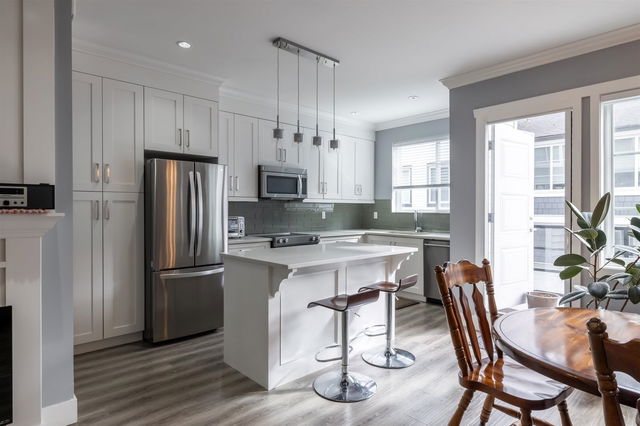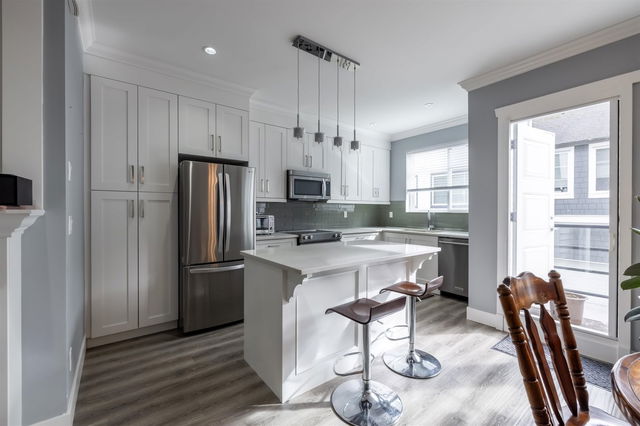| Name | Size | Features |
|---|---|---|
Den | 10.58 x 18.75 ft | |
Foyer | 4.92 x 5.67 ft | |
Living Room | 11.33 x 13.17 ft |
6 - 6767 196 Street




About 6 - 6767 196 Street
6 - 6767 196 Street is a Surrey townhouse for sale. It has been listed at $875000 since March 2025. This 1972 sqft townhouse has 3 beds and 4 bathrooms. 6 - 6767 196 Street resides in the Surrey Cloverdale/Port Kells neighbourhood, and nearby areas include Nicomekl, Willoughby-Willowbrook, Douglas and Simonds.
Groceries can be found at Sweet Revenge Bakery & Cafe which is only a 7 minute walk and you'll find Aquarius Dental only a 3 minute walk as well. Love being outside? Look no further than 69c - Neighbourhood Park and Willowbrook Park, which are both only steps away.
If you are reliant on transit, don't fear, there is a Bus Stop (Southbound 194 St @ 68 Ave) a 3-minute walk.

Disclaimer: This representation is based in whole or in part on data generated by the Chilliwack & District Real Estate Board, Fraser Valley Real Estate Board or Greater Vancouver REALTORS® which assumes no responsibility for its accuracy. MLS®, REALTOR® and the associated logos are trademarks of The Canadian Real Estate Association.
- 4 bedroom houses for sale in Cloverdale/Port Kells
- 2 bedroom houses for sale in Cloverdale/Port Kells
- 3 bed houses for sale in Cloverdale/Port Kells
- Townhouses for sale in Cloverdale/Port Kells
- Semi detached houses for sale in Cloverdale/Port Kells
- Detached houses for sale in Cloverdale/Port Kells
- Houses for sale in Cloverdale/Port Kells
- Cheap houses for sale in Cloverdale/Port Kells
- 3 bedroom semi detached houses in Cloverdale/Port Kells
- 4 bedroom semi detached houses in Cloverdale/Port Kells



