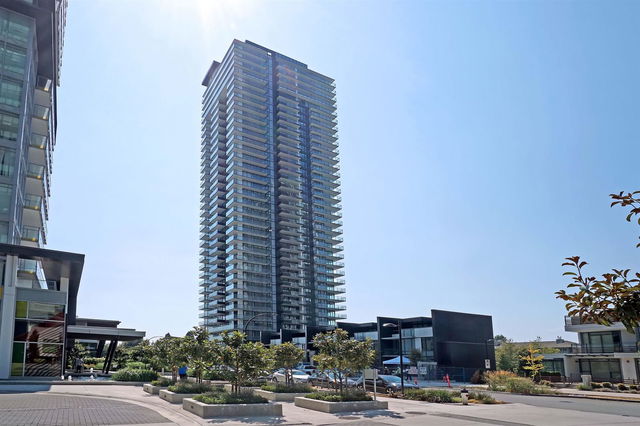Panoramic and Unobstructed City, Mountain and Ocean view in Metrotown area. AIR-CONDITIONED 3-BEDROOM corner suite with lots of natural light. Features S/S MIELE Appliance package, Italian-made cabinetry, quartz countertops/backslashes, wood flooring throughout, a huge balcony with stunning views! The 3rd bdrm is perfect for a kid room or an office. Amenities include a social lounge, table tennis room, meeting room, outdoor garden with garden plots, BBQ in covered patio, guest suite, gym, and virtual golf simulator. Close to everything for daily life: just minutes to Royal Oak skytrain station, steps away from Bonsor Park and , restaurants, cafes, Metrotown shopping center etc. 1 PARKING + 1 LOCKER included. Motivated seller.








