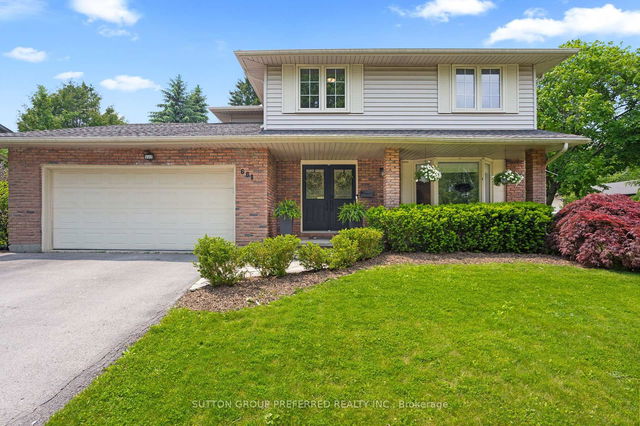Size
-
Lot size
9525 sqft
Street frontage
-
Possession
60-89 days
Price per sqft
$300 - $375
Taxes
$5,034 (2024)
Parking Type
-
Style
2-Storey
See what's nearby
Description
Welcome to 661 Cranbrook Rd! This beautifully maintained 4-bedroom family home is nestled in the heart of desirable Westmount on a fully landscaped, pool-sized corner lot featuring mature trees and a large storage shed. The classic floor plan offers hardwood floors throughout the formal living and dining rooms, and a warm, inviting family room with a gas fireplace and patio doors leading to the backyard. Highlights include crown moulding, a spacious kitchen, main-floor laundry, and a convenient powder room. The upper level boasts four bedrooms, an updated 4-piece bath, and a generous primary suite with walk-in closet and 3-piece ensuite. The lower level offers cold storage and is ready for your finishing touches. Additional features include a double car garage and updated windows.
Broker: SUTTON GROUP PREFERRED REALTY INC.
MLS®#: X12205865
Property details
Parking:
4
Parking type:
-
Property type:
Detached
Heating type:
Forced Air
Style:
2-Storey
MLS Size:
2000-2500 sqft
Lot front:
79 Ft
Lot depth:
120 Ft
Listed on:
Jun 9, 2025
Show all details
Rooms
| Level | Name | Size | Features |
|---|---|---|---|
Main | Kitchen | 13.5 x 12.0 ft | |
Second | Bedroom | 12.4 x 10.0 ft | |
Second | Bathroom | 0.0 x 0.0 ft |
Show all
Instant estimate:
orto view instant estimate
$19,929
higher than listed pricei
High
$807,100
Mid
$769,829
Low
$730,635
Have a home? See what it's worth with an instant estimate
Use our AI-assisted tool to get an instant estimate of your home's value, up-to-date neighbourhood sales data, and tips on how to sell for more.







