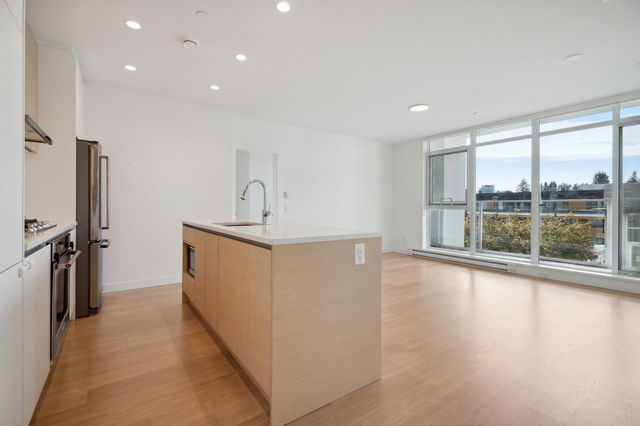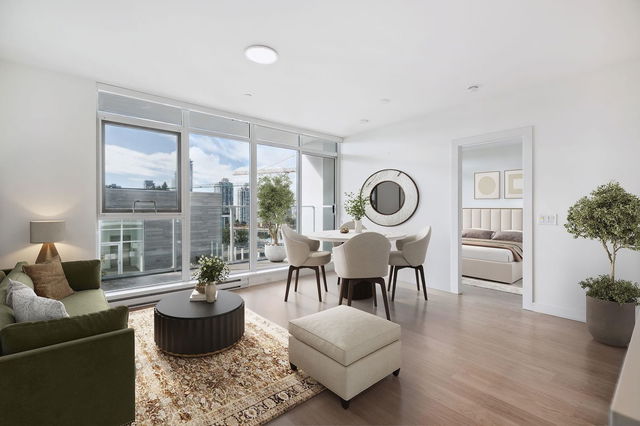| Name | Size | Features |
|---|---|---|
Kitchen | 7.92 x 14.75 ft | |
Living Room | 12.83 x 14.75 ft | |
Primary Bedroom | 10.17 x 10.00 ft |
403 - 657 Whiting Way




About 403 - 657 Whiting Way
403 - 657 Whiting Way is a Coquitlam condo for sale. 403 - 657 Whiting Way has an asking price of $739900, and has been on the market since February 2025. This condo has 2 beds, 2 bathrooms and is 822 sqft. 403 - 657 Whiting Way, Coquitlam is situated in Coquitlam West, with nearby neighbourhoods in Lougheed, Glenayre , Harbour Chines and Forest Hills.
Some good places to grab a bite are Sun Gong Chinese Restaurant, Ajuker Fried Chicken or Japolo Sushi. Venture a little further for a meal at one of Coquitlam West neighbourhood's restaurants. If you love coffee, you're not too far from Tim Hortons located at 101-3433 North Rd. Groceries can be found at Save-on-Foods which is only a 4 minute walk and you'll find Burquitlam Medical Clinic not far as well. If you're an outdoor lover, condo residents of 657 Whiting Way, Coquitlam are only steps away from Park and Lyndhurst Park.
Transit riders take note, 657 Whiting Way, Coquitlam is a short walk to the closest public transit Bus Stop (Northbound North Rd @ Foster Ave) with route Braid Station/lougheed Station, route Burquitlam Station/lougheed Station, and more.

Disclaimer: This representation is based in whole or in part on data generated by the Chilliwack & District Real Estate Board, Fraser Valley Real Estate Board or Greater Vancouver REALTORS® which assumes no responsibility for its accuracy. MLS®, REALTOR® and the associated logos are trademarks of The Canadian Real Estate Association.
- 4 bedroom houses for sale in Coquitlam West
- 2 bedroom houses for sale in Coquitlam West
- 3 bed houses for sale in Coquitlam West
- Townhouses for sale in Coquitlam West
- Semi detached houses for sale in Coquitlam West
- Detached houses for sale in Coquitlam West
- Houses for sale in Coquitlam West
- Cheap houses for sale in Coquitlam West
- 3 bedroom semi detached houses in Coquitlam West
- 4 bedroom semi detached houses in Coquitlam West
- homes for sale in Coquitlam West
- homes for sale in North Coquitlam
- homes for sale in Westwood Plateau
- homes for sale in Central Coquitlam
- homes for sale in Ranch Park
- homes for sale in Maillardville
- homes for sale in Burke Mountain
- homes for sale in New Horizons
- homes for sale in Coquitlam East
- homes for sale in Park Ridge Estates



