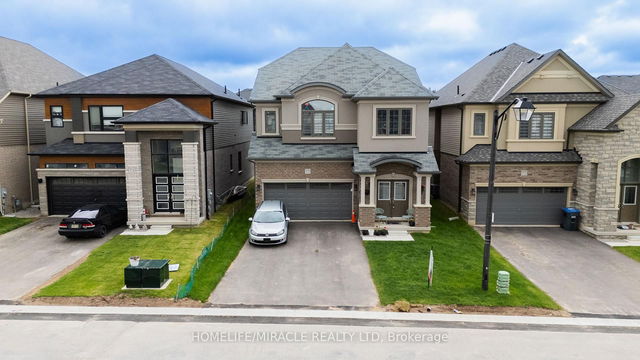Size
-
Lot size
366 sqft
Street frontage
-
Possession
2025-06-30
Price per sqft
$333 - $400
Taxes
$5,410 (2025)
Parking Type
-
Style
2-Storey
See what's nearby
Description
Welcome to this stunning 2020-built detached home in the charming town of Paris, ON! Featuring 4 spacious bedrooms and 4 bathrooms, each bedroom comes with direct access to a bathroom for ultimate convenience and privacy. The main floor boasts soaring 9 ft ceilings, while the second floor offers airy 8 ft ceilings, creating a bright and open feel throughout.Enjoy a thoughtfully designed layout with separate living and dining areas perfect for entertaining guests or relaxing with family. The modern kitchen and generous upgrades throughout the home add a touch of elegance and functionality.Step outside to a large backyard with plenty of space to create your dream outdoor retreat. With a double car garage and 4-car driveway parking, theres room for everyone. Bonus: potential for a separate entrance to the basement ideal for future in-law suite or rental income possibilities!Dont miss your chance to own this exceptional home in a family-friendly neighborhood close to schools, parks, and amenities.
Broker: SERIK REALTY INC
MLS®#: X12172243
Property details
Parking:
6
Parking type:
-
Property type:
Detached
Heating type:
Forced Air
Style:
2-Storey
MLS Size:
2500-3000 sqft
Lot front:
40 Ft
Lot depth:
98 Ft
Listed on:
May 26, 2025
Show all details
Rooms
| Level | Name | Size | Features |
|---|---|---|---|
Main | Kitchen | 16.3 x 15.0 ft | |
Second | Bathroom | 6.4 x 6.7 ft | |
Second | Bedroom 3 | 14.0 x 16.2 ft |
Show all
Instant estimate:
orto view instant estimate
$30,349
higher than listed pricei
High
$1,080,129
Mid
$1,030,249
Low
$977,796
Have a home? See what it's worth with an instant estimate
Use our AI-assisted tool to get an instant estimate of your home's value, up-to-date neighbourhood sales data, and tips on how to sell for more.







