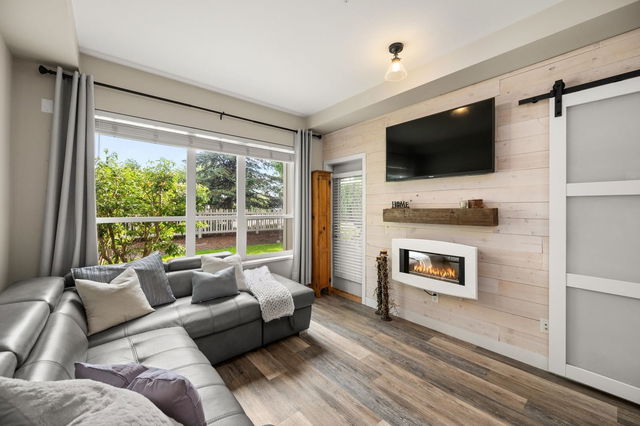| Name | Size | Features |
|---|---|---|
Living Room | 10.75 x 10.42 ft | |
Dining Room | 10.75 x 7.17 ft | |
Kitchen | 7.67 x 9.92 ft |
Use our AI-assisted tool to get an instant estimate of your home's value, up-to-date neighbourhood sales data, and tips on how to sell for more.




| Name | Size | Features |
|---|---|---|
Living Room | 10.75 x 10.42 ft | |
Dining Room | 10.75 x 7.17 ft | |
Kitchen | 7.67 x 9.92 ft |
Use our AI-assisted tool to get an instant estimate of your home's value, up-to-date neighbourhood sales data, and tips on how to sell for more.
Located at 104 - 6440 194 Street, this Surrey condo is available for sale. 104 - 6440 194 Street has an asking price of $495000, and has been on the market since June 2025. This 622 sqft condo has 1 bed and 1 bathroom. 104 - 6440 194 Street, Surrey is situated in Cloverdale/Port Kells, with nearby neighbourhoods in Nicomekl, Douglas, Willoughby-Willowbrook and Simonds.
Some good places to grab a bite are C & U Vietnamese Restaurant, Pasta Polo or Little Caesars. Venture a little further for a meal at one of Cloverdale/Port Kells neighbourhood's restaurants. If you love coffee, you're not too far from Black Tiger Coffee Co located at 19255 Fraser Hwy. Groceries can be found at Sweet Revenge Bakery & Cafe which is not far and you'll find Total Health Chiropractic not far as well. 6440 194 St, Surrey is nearby from great parks like 79c - Neighbourhood Park and Willowbrook Park.
Living in this Cloverdale/Port Kells condo is easy. There is also Eastbound 64 Ave @ 194 St Bus Stop, only steps away, with route Langley Centre/scottsdale, route Cloverdale/willowbrook, and more nearby.

Disclaimer: This representation is based in whole or in part on data generated by the Chilliwack & District Real Estate Board, Fraser Valley Real Estate Board or Greater Vancouver REALTORS® which assumes no responsibility for its accuracy. MLS®, REALTOR® and the associated logos are trademarks of The Canadian Real Estate Association.