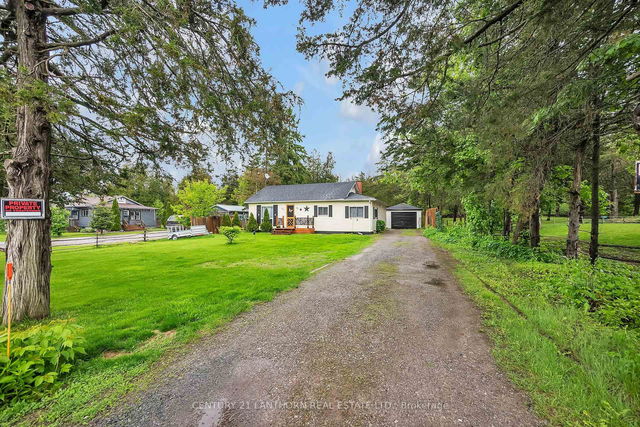Size
-
Lot size
10890 sqft
Street frontage
-
Possession
30-59 days
Price per sqft
$373 - $586
Taxes
$2,207.61 (2025)
Parking Type
-
Style
2-Storey
See what's nearby
Description
Welcome to 64 Ranney St! Enter this charming home through the covered front porch, perfect for morning coffee! The bright main level, with hardwood floors throughout, includes a living room, eat-in kitchen, and a versatile family room with a 2pc bathroom and walk-out, currently used as a primary bedroom. Upstairs, you'll find two bedrooms and a 4pc bathroom with claw-foot tub. Enjoy the large, private, fully fenced yard with mature trees, including Magnolia, Mulberry, and Chestnut. As a bonus the poured patio and electrical hookup awaits your hot tub! Conveniently located within walking distance of schools, restaurants, library, groceries, and more! Furnace (2025), Newer water heater
Broker: OUR NEIGHBOURHOOD REALTY INC.
MLS®#: X12215160
Property details
Parking:
2
Parking type:
-
Property type:
Detached
Heating type:
Forced Air
Style:
2-Storey
MLS Size:
700-1100 sqft
Lot front:
66 Ft
Lot depth:
165 Ft
Listed on:
Jun 12, 2025
Show all details
Rooms
| Level | Name | Size | Features |
|---|---|---|---|
Main | Family Room | 11.7 x 15.6 ft | |
Main | Kitchen | 5.3 x 10.9 ft | |
Main | Dining Room | 11.7 x 10.9 ft |
Show all
Instant estimate:
orto view instant estimate
$13,183
lower than listed pricei
High
$416,028
Mid
$396,817
Low
$376,613
Have a home? See what it's worth with an instant estimate
Use our AI-assisted tool to get an instant estimate of your home's value, up-to-date neighbourhood sales data, and tips on how to sell for more.






