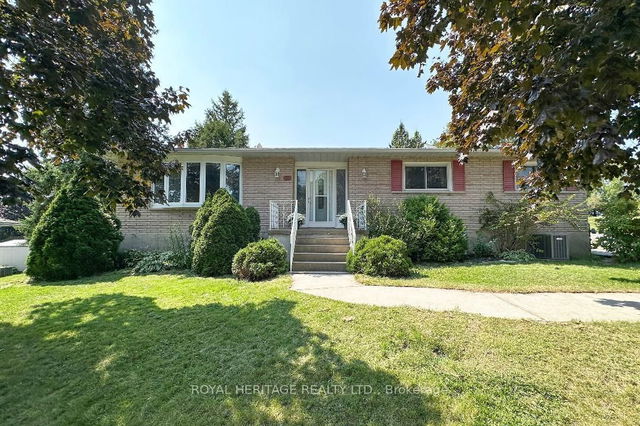Size
-
Lot size
18514 sqft
Street frontage
-
Possession
60-89 days
Price per sqft
$477 - $750
Taxes
$3,186.06 (2024)
Parking Type
-
Style
Bungalow-Raised
See what's nearby
Description
Welcome to this beautifully maintained 3 + 1 bedroom raised bungalow located in a peaceful, family-oriented neighborhood! Just minutes from downtown Belleville, this home offers a perfect blend of comfort, space, and style, making it an ideal choice for those looking to settle into a quiet, welcoming community. Main floor boasts a large open concept living room, dining room and kitchen, that lead out to the three season sunroom, you can relax in this sun-drenched space, perfect for morning coffees or entertaining guests. There are 3 good-sized bedrooms, each with large windows that allow natural light to flood the space, and a main floor bathroom. The basement features an additional bedroom, bathroom, and a cozy family room complete with a gas fireplace, ideal for family gatherings or quiet nights in. The detached garage is perfect for extra storage space, or to set up a shop for the handyman. The large 100 x 185 ft lot offers plenty of outdoor space for kids to play, gardening, or hosting summer barbecues. Includes new roof on garage, newer appliances throughout, newer water filtration and softener, newer furnace and A/C.
Broker: ROYAL HERITAGE REALTY LTD.
MLS®#: X12109814
Property details
Parking:
10
Parking type:
-
Property type:
Detached
Heating type:
Forced Air
Style:
Bungalow-Raised
MLS Size:
700-1100 sqft
Lot front:
100 Ft
Lot depth:
185 Ft
Listed on:
Apr 29, 2025
Show all details
Rooms
| Level | Name | Size | Features |
|---|---|---|---|
Main | Dining Room | 11.7 x 9.0 ft | |
Main | Kitchen | 11.7 x 10.7 ft | |
Main | Bedroom 2 | 11.9 x 9.3 ft |
Show all
Instant estimate:
orto view instant estimate
$12,960
higher than listed pricei
High
$564,005
Mid
$537,960
Low
$510,570







